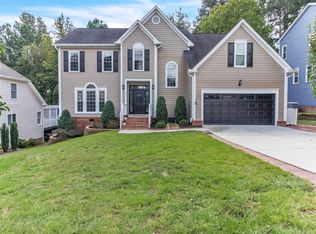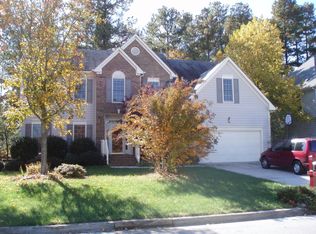Sold for $865,000 on 04/24/24
$865,000
103 Summerglow Ct, Cary, NC 27513
5beds
3,374sqft
Single Family Residence, Residential
Built in 1996
8,276.4 Square Feet Lot
$870,300 Zestimate®
$256/sqft
$3,531 Estimated rent
Home value
$870,300
$827,000 - $923,000
$3,531/mo
Zestimate® history
Loading...
Owner options
Explore your selling options
What's special
Beautifully maintained with the BEST OF THE BEST, this house is your dream home! No HOA, located on a cul-de-sac in the heart of Cary. Walking distance to restaurants, grocery stores, green lanes, schools and coffee shops. Five spacious bedrooms, including and in-law/guest suite on the main floor. Classic dining room and a private office with French doors. High ceiling and windows in the living room offers spectacular views of the private, tree lined backyard. Renovated kitchen with updated custom cabinets and granite countertops. All kitchen appliances are included. Spacious laundry room located on main floor. The large, covered deck backs to a private fenced yard and the azaleas in the Spring are a plus. This house has been well updated through the years with: new roof shingles 2012; new windows in 2014; new HVAC Systems upstairs and downstairs in 2009 and 2013; tankless water heater installed in 2021; walk-in crawl space with concrete floor in 2013; all bathrooms updated and a spa style primary bathroom in 2020; freshly painted, Hardie board exterior siding, brand new vapor barrier and much more . This is one-of-a-kind home located in Cary, NC recently ranked by Southern Living Magazine (March 6,2024) as number 8 in the list of ''The South's Best Cities on the Rise in 2024''. Make your offer before its GONE.
Zillow last checked: 8 hours ago
Listing updated: October 28, 2025 at 12:14am
Listed by:
Roberta Ager 919-600-2699,
eXp Realty, LLC - C
Bought with:
Scott Korbin, 152541
Compass -- Cary
Source: Doorify MLS,MLS#: 10018067
Facts & features
Interior
Bedrooms & bathrooms
- Bedrooms: 5
- Bathrooms: 5
- Full bathrooms: 4
- 1/2 bathrooms: 1
Heating
- ENERGY STAR Qualified Equipment, Natural Gas
Cooling
- Central Air, ENERGY STAR Qualified Equipment, Heat Pump, Multi Units
Appliances
- Included: Built-In Range, Dishwasher, Disposal, Microwave, Range Hood, Refrigerator
- Laundry: Gas Dryer Hookup, Laundry Room, Main Level, Washer Hookup
Features
- Double Vanity, Entrance Foyer, Granite Counters, High Ceilings, Kitchen Island, Pantry, Recessed Lighting, Separate Shower, Tray Ceiling(s), Walk-In Closet(s), Walk-In Shower
- Flooring: Carpet, Ceramic Tile, Wood
- Windows: ENERGY STAR Qualified Windows
- Has fireplace: No
Interior area
- Total structure area: 3,374
- Total interior livable area: 3,374 sqft
- Finished area above ground: 3,374
- Finished area below ground: 0
Property
Parking
- Total spaces: 2
- Parking features: Driveway
- Attached garage spaces: 2
Features
- Exterior features: Fenced Yard, Lighting, Private Yard, Rain Gutters, Storage
- Fencing: Back Yard
- Has view: Yes
Lot
- Size: 8,276 sqft
- Features: Back Yard, Landscaped, Wooded
Details
- Parcel number: 0744507227
- Zoning: R8CU
- Special conditions: Standard
Construction
Type & style
- Home type: SingleFamily
- Architectural style: Traditional
- Property subtype: Single Family Residence, Residential
Materials
- HardiPlank Type
- Foundation: Block, Brick/Mortar, Concrete Perimeter
- Roof: Shingle
Condition
- New construction: No
- Year built: 1996
Utilities & green energy
- Sewer: Public Sewer
- Water: Public
- Utilities for property: Cable Connected, Natural Gas Connected, Water Connected
Community & neighborhood
Location
- Region: Cary
- Subdivision: Fenton Estates
Other
Other facts
- Road surface type: Asphalt
Price history
| Date | Event | Price |
|---|---|---|
| 4/24/2024 | Sold | $865,000+1.8%$256/sqft |
Source: | ||
| 3/21/2024 | Pending sale | $849,900$252/sqft |
Source: | ||
| 3/20/2024 | Listed for sale | $849,900+174.2%$252/sqft |
Source: | ||
| 5/28/2004 | Sold | $310,000$92/sqft |
Source: Public Record | ||
Public tax history
| Year | Property taxes | Tax assessment |
|---|---|---|
| 2025 | $6,277 +9.9% | $730,014 |
| 2024 | $5,713 +24% | $730,014 +59.5% |
| 2023 | $4,607 +3.9% | $457,772 |
Find assessor info on the county website
Neighborhood: 27513
Nearby schools
GreatSchools rating
- 9/10Weatherstone Elementary SchoolGrades: PK-5Distance: 2 mi
- 10/10Davis Drive MiddleGrades: 6-8Distance: 0.5 mi
- 10/10Green Hope HighGrades: 9-12Distance: 1.9 mi
Schools provided by the listing agent
- Elementary: Wake - Weatherstone
- Middle: Wake - Davis Drive
- High: Wake - Green Hope
Source: Doorify MLS. This data may not be complete. We recommend contacting the local school district to confirm school assignments for this home.
Get a cash offer in 3 minutes
Find out how much your home could sell for in as little as 3 minutes with a no-obligation cash offer.
Estimated market value
$870,300
Get a cash offer in 3 minutes
Find out how much your home could sell for in as little as 3 minutes with a no-obligation cash offer.
Estimated market value
$870,300

