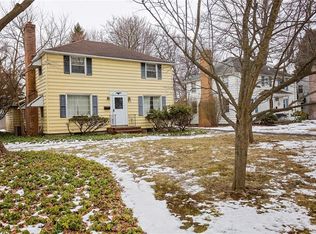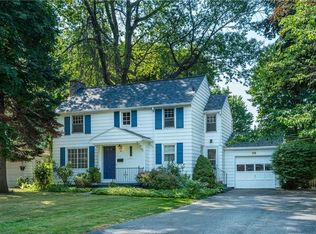Closed
$285,000
103 Suburba Ave, Rochester, NY 14617
3beds
1,590sqft
Single Family Residence
Built in 1950
7,840.8 Square Feet Lot
$299,900 Zestimate®
$179/sqft
$2,530 Estimated rent
Home value
$299,900
$279,000 - $321,000
$2,530/mo
Zestimate® history
Loading...
Owner options
Explore your selling options
What's special
Charming Colonial Home for Sale in Desirable West Irondequoit School District! Welcome to 103 Suburba Ave. You’ll Be Greeted by a Storybook Exterior w/ Low Maintenance Vinyl Siding & NEW Sprawling Trex Front Deck Where You Can Watch the World Go By! This 3 Bedroom, 1.5 Bath Home Offers Almost 1,600 Sq Ft of Living Space. You’ll Love the Updated Eat-in Kitchen w/ Breakfast Bar Seating, Tiled Backsplash, Large Pantry & Abundant White Cabinetry. Dining Area has Vaulted Ceiling w/ Skylights for Natural Lighting as well as a Door to the Patio, Perfect for Grilling. Mudroom Area Adds Convenience. Spacious Light-Filled Living Room Features Arched Doorways, Decorative Fireplace, Built-In Bookshelf & Newer Carpet. Bonus Room Offers Possibilities for 1st Floor Office, Dining Room or Playroom! 2nd Floor has 3 Generous Sized Bedrooms w/ Tons of Closet Space, Including Primary w/ Vanity Alcove. Full Bath w/ Tiled Tub Shower. Basement Offers Additional Living Space in Finished Rec Room, Half Bath & Storage in Laundry Room. Newer Mechanicals – Furnace, Humidifier, Dehumidifier, A/C & Hot Water Tank All 2020! Wired for Greenlight Fiber Internet! Two Car Attached Garage. Private, Fully Fenced 0.18 Acre Lot. Close to Restaurants, Shopping, I-Square & Schools! Don’t Miss this Great Opportunity! Offers will be Reviewed Mon 1/13 after 3pm. Public Open House Saturday Jan 11th, 10:30-11:30a.
Zillow last checked: 8 hours ago
Listing updated: February 26, 2025 at 10:08am
Listed by:
Susan E. Glenz 585-340-4940,
Keller Williams Realty Greater Rochester
Bought with:
Jamie E. Cobb, 10401323165
RE/MAX Plus
Source: NYSAMLSs,MLS#: R1583115 Originating MLS: Rochester
Originating MLS: Rochester
Facts & features
Interior
Bedrooms & bathrooms
- Bedrooms: 3
- Bathrooms: 2
- Full bathrooms: 1
- 1/2 bathrooms: 1
Heating
- Gas, Forced Air
Cooling
- Central Air
Appliances
- Included: Dishwasher, Exhaust Fan, Disposal, Gas Oven, Gas Range, Gas Water Heater, Refrigerator, Range Hood, Humidifier
- Laundry: In Basement
Features
- Breakfast Bar, Ceiling Fan(s), Cathedral Ceiling(s), Den, Separate/Formal Dining Room, Entrance Foyer, Eat-in Kitchen, Separate/Formal Living Room, Kitchen/Family Room Combo, Pantry, Skylights, Programmable Thermostat
- Flooring: Carpet, Ceramic Tile, Hardwood, Laminate, Varies
- Windows: Skylight(s)
- Basement: Full,Partially Finished
- Number of fireplaces: 1
Interior area
- Total structure area: 1,590
- Total interior livable area: 1,590 sqft
Property
Parking
- Total spaces: 2
- Parking features: Attached, Garage, Driveway, Garage Door Opener
- Attached garage spaces: 2
Features
- Levels: Two
- Stories: 2
- Patio & porch: Open, Patio, Porch
- Exterior features: Blacktop Driveway, Fully Fenced, Patio
- Fencing: Full
Lot
- Size: 7,840 sqft
- Dimensions: 51 x 148
- Features: Corner Lot, Rectangular, Rectangular Lot, Residential Lot
Details
- Parcel number: 2634000760700001027000
- Special conditions: Standard
Construction
Type & style
- Home type: SingleFamily
- Architectural style: Colonial,Two Story
- Property subtype: Single Family Residence
Materials
- Vinyl Siding, Copper Plumbing
- Foundation: Block
- Roof: Asphalt,Shingle
Condition
- Resale
- Year built: 1950
Utilities & green energy
- Electric: Circuit Breakers
- Sewer: Connected
- Water: Connected, Public
- Utilities for property: Cable Available, High Speed Internet Available, Sewer Connected, Water Connected
Community & neighborhood
Security
- Security features: Security System Owned
Location
- Region: Rochester
- Subdivision: Suburba
Other
Other facts
- Listing terms: Cash,Conventional,FHA,VA Loan
Price history
| Date | Event | Price |
|---|---|---|
| 2/25/2025 | Sold | $285,000+42.6%$179/sqft |
Source: | ||
| 1/14/2025 | Pending sale | $199,900$126/sqft |
Source: | ||
| 1/7/2025 | Listed for sale | $199,900+42.9%$126/sqft |
Source: | ||
| 12/19/2019 | Listing removed | $139,900$88/sqft |
Source: RE/MAX Realty Group #R1228302 Report a problem | ||
| 12/18/2019 | Listed for sale | $139,900-0.1%$88/sqft |
Source: RE/MAX Realty Group #R1228302 Report a problem | ||
Public tax history
| Year | Property taxes | Tax assessment |
|---|---|---|
| 2024 | -- | $174,000 |
| 2023 | -- | $174,000 +33.8% |
| 2022 | -- | $130,000 |
Find assessor info on the county website
Neighborhood: 14617
Nearby schools
GreatSchools rating
- 9/10Listwood SchoolGrades: K-3Distance: 0.4 mi
- 6/10Dake Junior High SchoolGrades: 7-8Distance: 0.4 mi
- 8/10Irondequoit High SchoolGrades: 9-12Distance: 0.5 mi
Schools provided by the listing agent
- Elementary: Listwood
- Middle: Iroquois Middle
- High: Irondequoit High
- District: West Irondequoit
Source: NYSAMLSs. This data may not be complete. We recommend contacting the local school district to confirm school assignments for this home.

