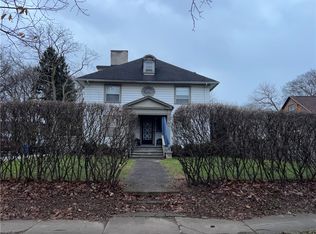Rare Brick home built to the most demanding of standards, the quality and workmanship still shows. Come see this spacious cape cod with mounds of potential. Also included wit this property is a 3 floor carriage house and a massive back lot that was added to the property the comforts of a well built home to call you own for less than rent
This property is off market, which means it's not currently listed for sale or rent on Zillow. This may be different from what's available on other websites or public sources.
