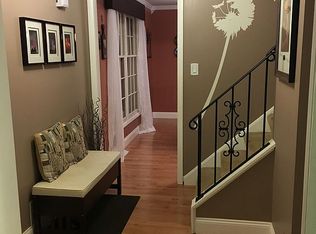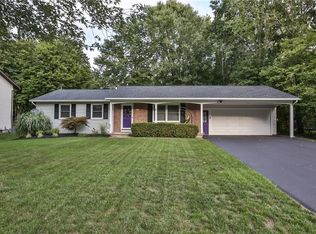Closed
$318,000
103 Stover Rd, Rochester, NY 14624
4beds
1,755sqft
Single Family Residence
Built in 1980
0.48 Acres Lot
$344,400 Zestimate®
$181/sqft
$2,636 Estimated rent
Home value
$344,400
$320,000 - $372,000
$2,636/mo
Zestimate® history
Loading...
Owner options
Explore your selling options
What's special
Beautiful well maintained home with nice wooded lot located off quiet shared private drive. Experience spacious living with four bedrooms and two full baths. Ample guest and owner parking with ease along private drive or in the two-car attached garage, providing ample place for vehicles and storage. Entertain guests effortlessly in the open floor plan, complemented by hardwood floors that lend timeless elegance. Enjoy peace of mind with recent upgrades including a new tear-off roof in 2020 and updated heating and AC systems installed in 2018. High quality reverse osmosis drinking water. Savor the feeling of expansiveness and sophistication, as this home exudes a sense of being much larger than its square footage suggests. Convenience meets luxury with nearby shopping options for all your daily needs. Delayed negotiations offers due 5/31/24 @ 5PM
Zillow last checked: 8 hours ago
Listing updated: August 23, 2024 at 01:29pm
Listed by:
Todd W. Schaeffer 585-755-8280,
Rochester's First Choice Realty
Bought with:
Alexandra L Cope, 10401255771
Keller Williams Realty Greater Rochester
Source: NYSAMLSs,MLS#: R1539956 Originating MLS: Rochester
Originating MLS: Rochester
Facts & features
Interior
Bedrooms & bathrooms
- Bedrooms: 4
- Bathrooms: 2
- Full bathrooms: 2
- Main level bathrooms: 1
- Main level bedrooms: 2
Heating
- Gas, Forced Air
Cooling
- Central Air
Appliances
- Included: Appliances Negotiable, Dryer, Dishwasher, Electric Cooktop, Disposal, Gas Water Heater, Refrigerator, Washer, Water Purifier
- Laundry: In Basement
Features
- Separate/Formal Dining Room, Eat-in Kitchen, Separate/Formal Living Room, Bedroom on Main Level, Main Level Primary
- Flooring: Hardwood, Varies
- Basement: Full
- Number of fireplaces: 1
Interior area
- Total structure area: 1,755
- Total interior livable area: 1,755 sqft
Property
Parking
- Total spaces: 2
- Parking features: Attached, Garage, Garage Door Opener
- Attached garage spaces: 2
Accessibility
- Accessibility features: Accessible Bedroom
Features
- Patio & porch: Deck
- Exterior features: Blacktop Driveway, Deck, Fence
- Fencing: Partial
Lot
- Size: 0.48 Acres
- Dimensions: 100 x 157
- Features: Residential Lot, Wooded
Details
- Parcel number: 2622001460500004009000
- Special conditions: Standard
Construction
Type & style
- Home type: SingleFamily
- Architectural style: Cape Cod
- Property subtype: Single Family Residence
Materials
- Vinyl Siding
- Foundation: Block
- Roof: Asphalt
Condition
- Resale
- Year built: 1980
Utilities & green energy
- Sewer: Connected
- Water: Connected, Public
- Utilities for property: High Speed Internet Available, Sewer Connected, Water Connected
Community & neighborhood
Location
- Region: Rochester
Other
Other facts
- Listing terms: Cash,Conventional
Price history
| Date | Event | Price |
|---|---|---|
| 8/6/2024 | Sold | $318,000+27.2%$181/sqft |
Source: | ||
| 6/1/2024 | Pending sale | $250,000$142/sqft |
Source: | ||
| 5/23/2024 | Listed for sale | $250,000$142/sqft |
Source: | ||
Public tax history
| Year | Property taxes | Tax assessment |
|---|---|---|
| 2024 | -- | $266,500 +66% |
| 2023 | -- | $160,500 |
| 2022 | -- | $160,500 |
Find assessor info on the county website
Neighborhood: 14624
Nearby schools
GreatSchools rating
- 7/10Florence Brasser SchoolGrades: K-5Distance: 1.1 mi
- 5/10Gates Chili Middle SchoolGrades: 6-8Distance: 3.5 mi
- 5/10Gates Chili High SchoolGrades: 9-12Distance: 3.6 mi
Schools provided by the listing agent
- District: Gates Chili
Source: NYSAMLSs. This data may not be complete. We recommend contacting the local school district to confirm school assignments for this home.

