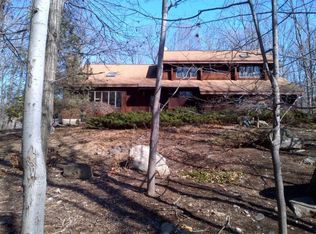This home has so many extra features: Custom pool with hot tub, new pool heater, professionally landscaped and paver walks, new 50 year warranty roof, new skylights. Stainless steel appliances including fridge with coffeemaker, wine fridge, granite tops, Travertine floors in kitchen, pantry, laundry, foyer and half bath. Pendant lighting in kitchen, two fireplaces, new Trex deck, 40 zone Burg panel, latest TVI HD cameras and recorder (owner's business). Notification of cars entering property, Ring unit at street. MBR has two vanities, 2 walk-in closets, jetted tub and shower. New vanity lighting. Oversized 2 car garage with 9000 lb lift, heated and AC. 5 zones heat. 2 zones AC. Well equipped gym, sprinklers and 12V LED landscape lighting. 5 minutes to NJ Transit trains and close to everything.
This property is off market, which means it's not currently listed for sale or rent on Zillow. This may be different from what's available on other websites or public sources.
