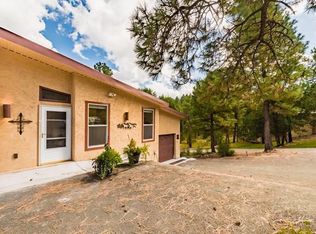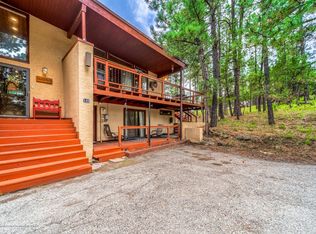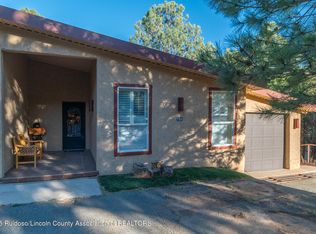PRIDE OF OWNERSHIP ABOUNDS!! EXCEPTIONAL ONE OWNER CONDO LOCATED IN THE HIGHLY DESIRABLE ALTO ALPS COMMUNITY! NEWEST CONSTRUCTED UNIT BUILT IN 2006! WELCOMING YOU FROM THE MOMENT YOU SEE IT, THE MAIN LEVEL FEATURES A CHARMING TILE ENTRY, EXQUISITE CUSTOM COPPER LIGHT FIXTURES, FRENCH DOORS OFF MASTER BEDROOM AND LIVING AREA, CUSTOM FIREPLACE, SECOND BEDROOM AND TWO FULL BATHS. OPEN,LIGHT AND BRIGHT FLOORPLAN WITH VAULTED CEILINGS, DELIGHTFUL OPEN KITCHEN W/OAK CABINETRY & BEAUTIFULLY FINSIHED COUNTERTOPS. BONUS 3RD BEDROOM/OFFICE/GUEST SUITE FROM THE SECOND LEVEL OFFERS A 3/4 BATH, KITCHENETTE AND WALK-IN CLOSET! 1 CAR GARAGE AND A VERY PRIVATE LOCATION! THIS IS TRULY A MUST SEE!
This property is off market, which means it's not currently listed for sale or rent on Zillow. This may be different from what's available on other websites or public sources.



