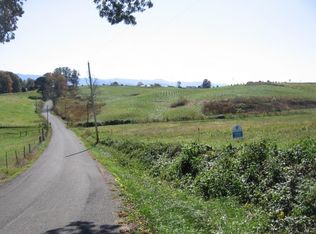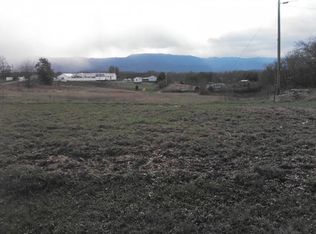Sold for $202,300
$202,300
103 Stockton Rd, Chuckey, TN 37641
3beds
1,800sqft
Single Family Residence, Residential, Manufactured Home
Built in 2007
0.57 Acres Lot
$207,400 Zestimate®
$112/sqft
$2,039 Estimated rent
Home value
$207,400
$176,000 - $245,000
$2,039/mo
Zestimate® history
Loading...
Owner options
Explore your selling options
What's special
Discover the potential of this charming manufactured home nestled on just over half an acre with picturesque mountain views from the front porch. Embrace a country ambiance while staying conveniently close to necessities. This 3-bedroom, 2-bathroom home features a spacious walk-in master closet and a relaxing soaking tub. With two living rooms, including one adorned with a cozy fireplace, there's ample space for gatherings and relaxation.
Outside, the property boasts a flat yard with plenty of room to roam, complemented by a shed for storage. While the home requires some TLC, envision the possibilities to customize and make it your own. Consider some updating and repairs to enhance its appeal. The beauty of the surroundings combined with a little effort could transform this into your ideal retreat.
Zillow last checked: 8 hours ago
Listing updated: June 19, 2025 at 01:01pm
Listed by:
Tiffany Watts 423-823-8591,
KW Johnson City
Bought with:
Rebekah Keener, 360829
Greater Impact Realty Jonesborough
Source: TVRMLS,MLS#: 9977853
Facts & features
Interior
Bedrooms & bathrooms
- Bedrooms: 3
- Bathrooms: 2
- Full bathrooms: 2
Heating
- Heat Pump
Cooling
- Ceiling Fan(s), Heat Pump
Appliances
- Included: Built-In Electric Oven, Dishwasher, Microwave, Refrigerator
- Laundry: Electric Dryer Hookup, Washer Hookup
Features
- Soaking Tub, Kitchen Island, Kitchen/Dining Combo, Walk-In Closet(s)
- Flooring: Carpet, Laminate
- Windows: Double Pane Windows
- Basement: Crawl Space
- Number of fireplaces: 1
- Fireplace features: Stone
Interior area
- Total structure area: 1,800
- Total interior livable area: 1,800 sqft
Property
Parking
- Parking features: Driveway, Asphalt
- Has uncovered spaces: Yes
Features
- Levels: One
- Stories: 1
- Patio & porch: Covered, Deck, Front Porch
- Has view: Yes
- View description: Mountain(s)
Lot
- Size: 0.57 Acres
- Dimensions: 237 x 100 x 230 x 111
- Topography: Cleared, Level
Details
- Additional structures: Outbuilding, Shed(s), Storage
- Parcel number: 093f B 010.01
- Zoning: A1
Construction
Type & style
- Home type: MobileManufactured
- Architectural style: Raised Ranch,Ranch,Other
- Property subtype: Single Family Residence, Residential, Manufactured Home
Materials
- Stone, Vinyl Siding
- Roof: Metal
Condition
- Average,Below Average
- New construction: No
- Year built: 2007
Utilities & green energy
- Sewer: Septic Tank
- Water: Public
- Utilities for property: Cable Available, Electricity Connected, Phone Available, Water Connected
Community & neighborhood
Location
- Region: Chuckey
- Subdivision: Not In Subdivision
Other
Other facts
- Body type: Double Wide
- Listing terms: Cash,Conventional
Price history
| Date | Event | Price |
|---|---|---|
| 5/21/2025 | Sold | $202,300-3.7%$112/sqft |
Source: TVRMLS #9977853 Report a problem | ||
| 3/31/2025 | Pending sale | $210,000$117/sqft |
Source: TVRMLS #9977853 Report a problem | ||
| 3/27/2025 | Listed for sale | $210,000+72.3%$117/sqft |
Source: TVRMLS #9977853 Report a problem | ||
| 7/8/2013 | Listing removed | $121,900$68/sqft |
Source: CENTURY 21 Legacy #292019 Report a problem | ||
| 6/14/2011 | Price change | $121,900+9.9%$68/sqft |
Source: Legacy #292019 Report a problem | ||
Public tax history
| Year | Property taxes | Tax assessment |
|---|---|---|
| 2024 | $877 +68.5% | $51,275 +111.9% |
| 2023 | $520 | $24,200 |
| 2022 | $520 | $24,200 |
Find assessor info on the county website
Neighborhood: 37641
Nearby schools
GreatSchools rating
- 6/10South Central Elementary SchoolGrades: K-8Distance: 2.3 mi
- 5/10David Crockett High SchoolGrades: 9-12Distance: 9.6 mi
- 2/10Washington County Adult High SchoolGrades: 9-12Distance: 17.1 mi
Schools provided by the listing agent
- Elementary: South Central
- Middle: South Central
- High: David Crockett
Source: TVRMLS. This data may not be complete. We recommend contacting the local school district to confirm school assignments for this home.

