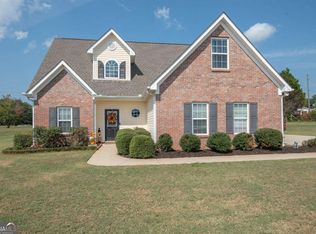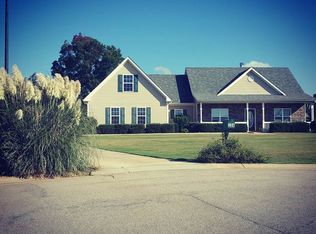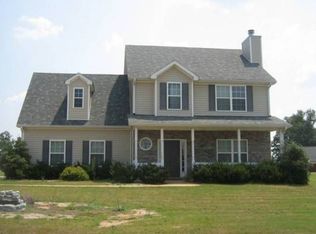Move-in ready home now available in popular Rosemont Elementary School Zone! This 3 bedroom, 2 bathroom home with bonus room upstairs is located on a large 1.08 acre cul-de-sac lot. The home features a great layout with split bedrooms and open concept living area with family room open to eating area and kitchen. Kitchen features tons of cabinet and counter space and an adjacent pantry. New flooring throughout home! Master suite features two closets and spa-like master bath with tile floors, garden tub and separate shower. Rear patio overlooking the level and kid-friendly backyard! Better than new condition! Call today for a private tour, this one will be gone before you know it!
This property is off market, which means it's not currently listed for sale or rent on Zillow. This may be different from what's available on other websites or public sources.


