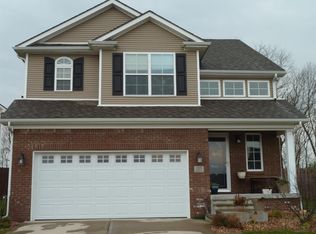Sold for $305,000 on 05/19/23
$305,000
103 Stephen Dr, Georgetown, KY 40324
3beds
1,705sqft
Single Family Residence
Built in 2016
6,098.4 Square Feet Lot
$333,700 Zestimate®
$179/sqft
$2,045 Estimated rent
Home value
$333,700
$317,000 - $350,000
$2,045/mo
Zestimate® history
Loading...
Owner options
Explore your selling options
What's special
This perfectly maintained three bedroom, two full bath ranch is ready for you to start making memories! If you are looking for a great location in Georgetown, this is the one for you. The generous family room is roomy enough to entertain, but you have a huge kitchen and dining area that opens up to a beautiful patio and outdoor space, as well.
All three bedrooms are spacious. With trayed ceilings and a walk-in closet, your primary bedroom ensuite feels absolutely luxurious. The first glance will be at our OPEN HOUSE on Saturday, 29 April from 11am to 3pm. No appointment needed for that day
Zillow last checked: 8 hours ago
Listing updated: August 25, 2025 at 06:23pm
Listed by:
Denise Patrick 859-398-1401,
All Star Real Estate, Inc.
Bought with:
Paula J Lyddane, 220442
Rector Hayden Realtors
Source: Imagine MLS,MLS#: 23007472
Facts & features
Interior
Bedrooms & bathrooms
- Bedrooms: 3
- Bathrooms: 2
- Full bathrooms: 2
Primary bedroom
- Level: First
Bedroom 1
- Level: First
Bedroom 2
- Level: First
Bathroom 1
- Description: Full Bath
- Level: First
Bathroom 2
- Description: Full Bath
- Level: First
Dining room
- Level: First
Dining room
- Level: First
Kitchen
- Level: First
Living room
- Level: First
Living room
- Level: First
Heating
- Electric, Heat Pump
Cooling
- Electric, Heat Pump
Appliances
- Included: Dishwasher, Microwave, Refrigerator, Range
- Laundry: Electric Dryer Hookup, Washer Hookup
Features
- Breakfast Bar, Master Downstairs, Walk-In Closet(s), Ceiling Fan(s)
- Flooring: Carpet, Hardwood, Laminate, Tile
- Doors: Storm Door(s)
- Windows: Blinds
- Has basement: No
- Has fireplace: No
Interior area
- Total structure area: 1,705
- Total interior livable area: 1,705 sqft
- Finished area above ground: 1,705
- Finished area below ground: 0
Property
Parking
- Total spaces: 2
- Parking features: Attached Garage, Driveway, Garage Door Opener, Off Street, Garage Faces Front
- Garage spaces: 2
- Has uncovered spaces: Yes
Features
- Levels: One
- Patio & porch: Patio
- Fencing: Privacy,Wood
- Has view: Yes
- View description: Neighborhood, Suburban
Lot
- Size: 6,098 sqft
Details
- Parcel number: 20730022.014
Construction
Type & style
- Home type: SingleFamily
- Architectural style: Ranch
- Property subtype: Single Family Residence
Materials
- Brick Veneer, Vinyl Siding
- Foundation: Block, Slab
- Roof: Composition,Shingle
Condition
- New construction: No
- Year built: 2016
Utilities & green energy
- Sewer: Public Sewer
- Water: Public
- Utilities for property: Electricity Connected, Natural Gas Available, Sewer Connected, Water Connected
Community & neighborhood
Security
- Security features: Security System Owned
Location
- Region: Georgetown
- Subdivision: Pleasant Valley
HOA & financial
HOA
- HOA fee: $200 annually
Price history
| Date | Event | Price |
|---|---|---|
| 5/19/2023 | Sold | $305,000+2%$179/sqft |
Source: | ||
| 4/30/2023 | Pending sale | $299,000$175/sqft |
Source: | ||
| 4/27/2023 | Listed for sale | $299,000+43.8%$175/sqft |
Source: | ||
| 10/1/2018 | Sold | $207,900$122/sqft |
Source: | ||
| 8/24/2018 | Pending sale | $207,900$122/sqft |
Source: RE/MAX Creative Realty #1814700 | ||
Public tax history
| Year | Property taxes | Tax assessment |
|---|---|---|
| 2022 | $1,521 +3.6% | $215,800 +3.8% |
| 2021 | $1,468 +1758.4% | $207,900 +163.2% |
| 2017 | $79 | $79,000 |
Find assessor info on the county website
Neighborhood: 40324
Nearby schools
GreatSchools rating
- 8/10Eastern Elementary SchoolGrades: K-5Distance: 2.1 mi
- 6/10Royal Spring Middle SchoolGrades: 6-8Distance: 2.5 mi
- 6/10Scott County High SchoolGrades: 9-12Distance: 3.3 mi
Schools provided by the listing agent
- Elementary: Eastern
- Middle: Royal Spring
- High: Scott Co
Source: Imagine MLS. This data may not be complete. We recommend contacting the local school district to confirm school assignments for this home.

Get pre-qualified for a loan
At Zillow Home Loans, we can pre-qualify you in as little as 5 minutes with no impact to your credit score.An equal housing lender. NMLS #10287.
