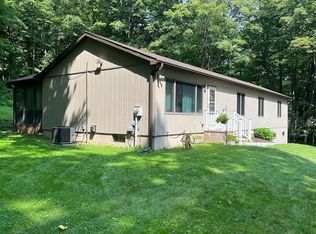Sold for $335,000
$335,000
103 Squash Hollow Road, New Milford, CT 06776
2beds
888sqft
Single Family Residence
Built in 1958
0.48 Acres Lot
$344,600 Zestimate®
$377/sqft
$2,451 Estimated rent
Home value
$344,600
Estimated sales range
Not available
$2,451/mo
Zestimate® history
Loading...
Owner options
Explore your selling options
What's special
Nestled on lush and level land, this cozy 2 Bedroom, 1 Bath Ranch offers you the perfect start to making yourself right at home. Springtime brings out the Cherry tree blossoms that fill your living room's Bay window with natural beauty and light; whereas the living room's Fireplace adds an ambience of warmth and comfort during the colder months. Hardwood floors are throughout both the Primary and secondary bedrooms, along with the living room, too. The compact design of the quaint eat-in kitchen is a nod to the era's efficient use of space, making it a convenient area for mealtime. Whether you are a vintage enthusiast, or view it as a starting point looking to modernize, this space is a charming cornerstone of the home, which easily leads you through the entry porch to the back yard's private deck. Bathed in natural light, thanks to windows on 3 sides, the airy vestibule offers a seamless transition to the deck for grilling or just relaxing. You'll find the yard has plenty of space for gardening, recreation or just enjoying the scenery; there's even a chicken coop if you'd like to have your eggs "home delivered!" The full basement has plenty of storage area and shares space for a one car garage. Navien High Efficiency Heater keeps you warm and cozy efficiently! New well tank. Close to charming Gaylordsville, a picturesque village known for its inviting rural atmosphere and historical significance. Welcome Home! Pls note: Roku and Baby cameras in use Roku and Baby Cameras in use
Zillow last checked: 8 hours ago
Listing updated: June 16, 2025 at 03:43pm
Listed by:
Mary Guertin 203-241-4646,
William Pitt Sotheby's Int'l 203-796-7700
Bought with:
Donna Vaughn, RES.0791661
Marrin Santore Realty LLC
Source: Smart MLS,MLS#: 24093530
Facts & features
Interior
Bedrooms & bathrooms
- Bedrooms: 2
- Bathrooms: 1
- Full bathrooms: 1
Primary bedroom
- Features: Hardwood Floor
- Level: Main
- Area: 158.72 Square Feet
- Dimensions: 12.4 x 12.8
Bedroom
- Features: Hardwood Floor
- Level: Main
- Area: 114.43 Square Feet
- Dimensions: 10.3 x 11.11
Kitchen
- Features: Eating Space, Vinyl Floor
- Level: Main
- Area: 156.22 Square Feet
- Dimensions: 10.7 x 14.6
Living room
- Features: Bay/Bow Window, Fireplace, Hardwood Floor
- Level: Main
- Area: 245.52 Square Feet
- Dimensions: 12.4 x 19.8
Other
- Level: Main
- Area: 74.58 Square Feet
- Dimensions: 6.6 x 11.3
Heating
- Hot Water, Propane
Cooling
- None
Appliances
- Included: Oven/Range, Range Hood, Refrigerator, Dishwasher, Water Heater
- Laundry: Lower Level
Features
- Basement: Full,Storage Space,Garage Access,Interior Entry
- Attic: Pull Down Stairs
- Number of fireplaces: 1
Interior area
- Total structure area: 888
- Total interior livable area: 888 sqft
- Finished area above ground: 888
Property
Parking
- Total spaces: 3
- Parking features: Attached, Paved
- Attached garage spaces: 1
Features
- Patio & porch: Porch, Deck
- Exterior features: Rain Gutters, Garden, Lighting
Lot
- Size: 0.48 Acres
- Features: Corner Lot, Level
Details
- Parcel number: 1871000
- Zoning: R80
Construction
Type & style
- Home type: SingleFamily
- Architectural style: Ranch
- Property subtype: Single Family Residence
Materials
- Aluminum Siding
- Foundation: Block
- Roof: Asphalt
Condition
- New construction: No
- Year built: 1958
Utilities & green energy
- Sewer: Septic Tank
- Water: Well
Community & neighborhood
Community
- Community features: Golf, Lake, Library, Medical Facilities, Shopping/Mall
Location
- Region: New Milford
- Subdivision: Gaylordsville
Price history
| Date | Event | Price |
|---|---|---|
| 6/16/2025 | Sold | $335,000+6.3%$377/sqft |
Source: | ||
| 6/16/2025 | Pending sale | $315,000$355/sqft |
Source: | ||
| 5/7/2025 | Listed for sale | $315,000+13.7%$355/sqft |
Source: | ||
| 8/31/2023 | Sold | $277,000+2.6%$312/sqft |
Source: | ||
| 6/28/2023 | Listed for sale | $269,900+15.8%$304/sqft |
Source: | ||
Public tax history
| Year | Property taxes | Tax assessment |
|---|---|---|
| 2025 | $3,702 -11.8% | $119,560 -15.1% |
| 2024 | $4,195 +3.2% | $140,900 +0.5% |
| 2023 | $4,063 +2.2% | $140,200 |
Find assessor info on the county website
Neighborhood: 06776
Nearby schools
GreatSchools rating
- 6/10Sarah Noble Intermediate SchoolGrades: 3-5Distance: 4.7 mi
- 4/10Schaghticoke Middle SchoolGrades: 6-8Distance: 4.2 mi
- 6/10New Milford High SchoolGrades: 9-12Distance: 6.7 mi
Schools provided by the listing agent
- High: New Milford
Source: Smart MLS. This data may not be complete. We recommend contacting the local school district to confirm school assignments for this home.

Get pre-qualified for a loan
At Zillow Home Loans, we can pre-qualify you in as little as 5 minutes with no impact to your credit score.An equal housing lender. NMLS #10287.
