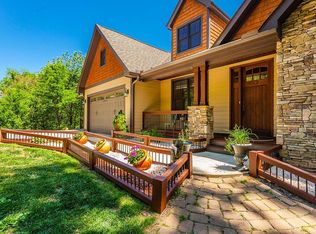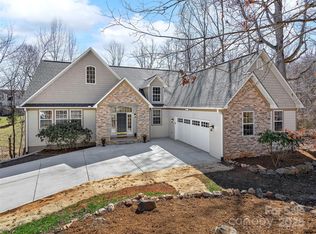Closed
$965,000
103 Springhead Ct, Arden, NC 28704
5beds
4,786sqft
Single Family Residence
Built in 2023
0.87 Acres Lot
$1,206,400 Zestimate®
$202/sqft
$5,421 Estimated rent
Home value
$1,206,400
$1.11M - $1.33M
$5,421/mo
Zestimate® history
Loading...
Owner options
Explore your selling options
What's special
Stunning mountain home in quiet South Asheville gated community of Arabella heights. Located very close to Biltmore Park and lots of amenities. Private trail to the pool! One level living with a 3 car garage, covered front porch, open floor plan flowing from the foyer, dining, great room with 10' ceilings, kitchen and breakfast room. The back of the home features huge windows, triple glass multi slide door accessing the totally private covered back porch. 3 bedrooms on main, gorgeous primary suite with back porch access, soaking tub, laundry, mudroom, guest bath, jack and jill bathroom for the other two bedrooms. Head downstairs to the second living area, large living room, another bedroom and full bath with a second covered porch! Must see the house plans to appreciate the number of windows and size of the home. Option to finish an additional 1,000 sq ft. The newest project by Black Rock Construction. A showcase home to be completed on or near April 1st.
Zillow last checked: 8 hours ago
Listing updated: January 29, 2024 at 03:06pm
Listing Provided by:
Teresa Brugh teresakbrugh@gmail.com,
Ash Realty LLC
Bought with:
Non Member
Canopy Administration
Source: Canopy MLS as distributed by MLS GRID,MLS#: 3913218
Facts & features
Interior
Bedrooms & bathrooms
- Bedrooms: 5
- Bathrooms: 5
- Full bathrooms: 4
- 1/2 bathrooms: 1
- Main level bedrooms: 3
Primary bedroom
- Level: Main
Bedroom s
- Level: Main
Bedroom s
- Level: Basement
Bathroom full
- Level: Main
Bathroom half
- Level: Main
Bathroom full
- Level: Basement
Other
- Level: Basement
Bonus room
- Level: Upper
Dining area
- Level: Main
Dining room
- Level: Main
Great room
- Level: Main
Kitchen
- Level: Main
Laundry
- Level: Main
Living room
- Level: Basement
Living room
- Level: Main
Office
- Level: Basement
Heating
- Heat Pump
Cooling
- Heat Pump
Appliances
- Included: Dishwasher, Gas Oven, Gas Range, Gas Water Heater, Microwave, Refrigerator
- Laundry: Main Level
Features
- Kitchen Island, Open Floorplan, Pantry, Tray Ceiling(s)(s), Walk-In Closet(s), Walk-In Pantry, Wet Bar
- Flooring: Hardwood
- Basement: Partially Finished
- Fireplace features: Great Room, Living Room
Interior area
- Total structure area: 3,645
- Total interior livable area: 4,786 sqft
- Finished area above ground: 2,677
- Finished area below ground: 2,109
Property
Parking
- Total spaces: 3
- Parking features: Garage, Garage on Main Level
- Garage spaces: 3
Features
- Levels: 1 Story/F.R.O.G.
- Patio & porch: Covered
- Pool features: Community
Lot
- Size: 0.87 Acres
- Dimensions: 115 x 330
- Features: Private, Sloped, Wooded
Details
- Parcel number: 963494564100000
- Zoning: R-1
- Special conditions: Standard
Construction
Type & style
- Home type: SingleFamily
- Architectural style: Arts and Crafts
- Property subtype: Single Family Residence
Materials
- Hardboard Siding
- Roof: Shingle
Condition
- New construction: Yes
- Year built: 2023
Details
- Builder name: Black Rock Construction Inc.
Utilities & green energy
- Sewer: Public Sewer
- Water: City
- Utilities for property: Cable Available
Community & neighborhood
Community
- Community features: Clubhouse, Gated
Location
- Region: Arden
- Subdivision: Arabella Heights
HOA & financial
HOA
- Has HOA: Yes
- HOA fee: $550 annually
- Association name: Waightstill Mountain HOA
- Association phone: 828-713-0381
Other
Other facts
- Listing terms: Cash,Conventional
- Road surface type: Concrete
Price history
| Date | Event | Price |
|---|---|---|
| 12/20/2023 | Sold | $965,000$202/sqft |
Source: | ||
| 9/27/2023 | Price change | $965,000+1.6%$202/sqft |
Source: | ||
| 10/14/2022 | Listed for sale | $950,000+1065.6%$198/sqft |
Source: | ||
| 3/1/2022 | Sold | $81,500+226%$17/sqft |
Source: Public Record Report a problem | ||
| 5/31/2011 | Sold | $25,000-72.2%$5/sqft |
Source: Public Record Report a problem | ||
Public tax history
Tax history is unavailable.
Find assessor info on the county website
Neighborhood: 28704
Nearby schools
GreatSchools rating
- 8/10Avery's Creek ElementaryGrades: PK-4Distance: 1.1 mi
- 9/10Valley Springs MiddleGrades: 5-8Distance: 1.6 mi
- 7/10T C Roberson HighGrades: PK,9-12Distance: 1.9 mi
Get a cash offer in 3 minutes
Find out how much your home could sell for in as little as 3 minutes with a no-obligation cash offer.
Estimated market value
$1,206,400

