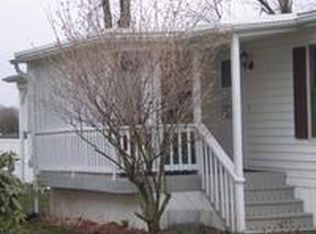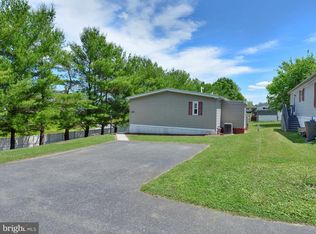Low maintenance living in the wonderful community of Pheasant Ridge! This 3 bedroom, 2 full bath manufactured home has a lot to offer. Central air and gas heat, master bathroom, 3 private parking spaces, and a large relaxing front deck. Refrigerator, washer/dryer, and shed included. Community features include a pool, playground, fitness center, basketball courts, and community clubhouse. Easy access to local Lancaster hotspots. Call today to schedule your virtual tour!
This property is off market, which means it's not currently listed for sale or rent on Zillow. This may be different from what's available on other websites or public sources.

