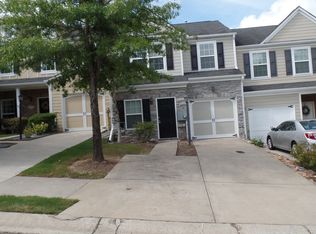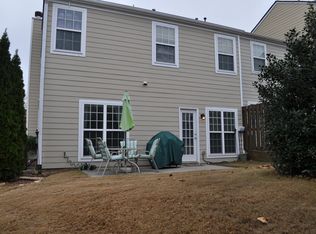Great location, schools, & amenities! Townhome has 3 bedrooms, 2.5 baths and is located just off Exit 14, I575N in Cherokee school district. Hidden Springs neighborhood offers clubhouse, playground, tennis, & pool. Shopping & Grocery stores less than 5 minutes drive, Schools are only 10 minutes drive. Home is located next to the clubhouse where there is extra guest parking. A grand living room with hardwoods, fireplace, and floor to ceiling windows in open 2 story entrance. 2 bedrooms and a loft upstairs with big closets, Master on Main floor with walk in closet.
This property is off market, which means it's not currently listed for sale or rent on Zillow. This may be different from what's available on other websites or public sources.

