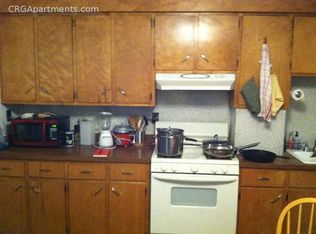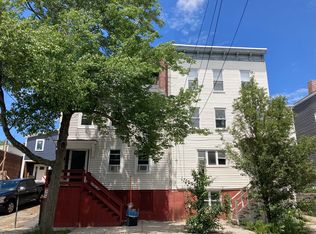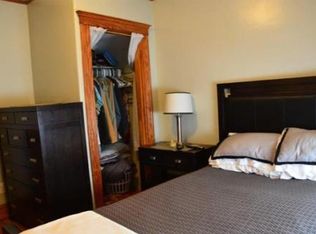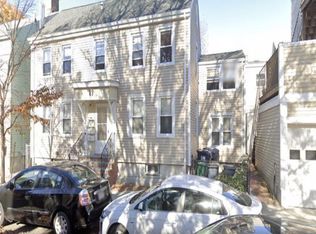103 Spring Street is a lovely 1800's single family, set back on a charming tree lined driveway in popular East Cambridge. First floor has a spacious, clean kitchen with three exposures, plentiful cabinet space and laminate countertops all of which are in terrific condition. Dining room off the kitchen has hardwood floors, period molding around the entryways and fireplace. and large glass french sliding doors looking over the adjacent yard. Living room, which was added after the original home was built, is located off the dining room has three exposures as well. Upstairs, there are two bedrooms, each with large closets, one with a fireplace which has been sealed. There is also a small study off of one of the bedrooms. The full fieldstone basement has washer and dryer, as well as a farmers sink. The furnace is basically new, as is the water tank. This unique home is one of very few which are set back from the road, with a garden area, as well as a large 4 car driveway serving as buffer
This property is off market, which means it's not currently listed for sale or rent on Zillow. This may be different from what's available on other websites or public sources.



