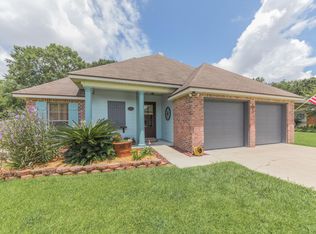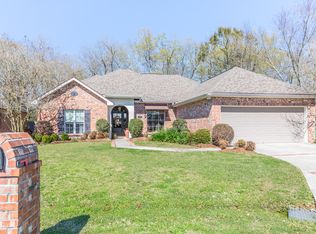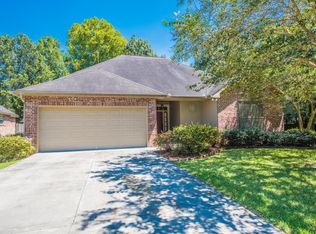Welcome to 103 Spring Lake Circle located in Audubon Trace subdivision. This lovely 4 bedroom 2 full bath home has a split floor plan. The home has been updated with beautiful finishes that feel light and bright. The open floor plan of the living, dining and kitchen is perfect for entertaining. This well maintained home has so many great features. Make your appointment today!
This property is off market, which means it's not currently listed for sale or rent on Zillow. This may be different from what's available on other websites or public sources.


