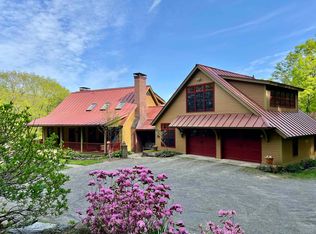Closed
Listed by:
Rebecca Seymour,
Brattleboro Area Realty 802-257-1335
Bought with: Berkley & Veller Greenwood Country
$607,000
103 Spaulding Hill Road, Dummerston, VT 05301
3beds
3,017sqft
Single Family Residence
Built in 1962
3.1 Acres Lot
$620,500 Zestimate®
$201/sqft
$4,299 Estimated rent
Home value
$620,500
$397,000 - $962,000
$4,299/mo
Zestimate® history
Loading...
Owner options
Explore your selling options
What's special
Beautifully sited to capture the view from the dining room, nestled in the heart of Dummerston, yet only 15 minutes to the convenience of Brattleboro or Putney, is where you'll find your peaceful country oasis. This single level home features a cathedral living room, a cozy sitting area with stone fireplace with a loft above that makes a lovely reading nook, plenty of cabinet space in the kitchen with a pantry, dining room with french doors to the deck with mountain view, recent master wing with en suite bath featuring a glass brick & tile shower and jetted tub, a walk-in cedar closet, sitting area, & french doors that lead to the gorgeous lawns & gardens; 2 bedrooms separated by a full bath, & all on the 1st floor make this a perfect layout for aging in place, visiting family, or vacation home in the country! To add to the spaciousness of the home there is a family room with full bathroom in the basement along with a laundry room, & plenty of storage space. To complete this magical picture, there is a barn with screened sitting area nicely shaded by the mature trees set slightly away from the main house. Come see all that this country retreat has to offer!
Zillow last checked: 8 hours ago
Listing updated: December 30, 2024 at 12:59pm
Listed by:
Rebecca Seymour,
Brattleboro Area Realty 802-257-1335
Bought with:
Dan Normandeau
Berkley & Veller Greenwood Country
Source: PrimeMLS,MLS#: 5018464
Facts & features
Interior
Bedrooms & bathrooms
- Bedrooms: 3
- Bathrooms: 4
- Full bathrooms: 3
- 1/2 bathrooms: 1
Heating
- Oil, Baseboard
Cooling
- None
Appliances
- Included: Dishwasher, Dryer, Range Hood, Gas Range, Refrigerator, Washer, Water Heater off Boiler
Features
- Cathedral Ceiling(s), Cedar Closet(s), Dining Area, Hearth, Living/Dining, Primary BR w/ BA, Walk-In Closet(s), Walk-in Pantry
- Flooring: Hardwood
- Basement: Bulkhead,Concrete Floor,Partially Finished,Interior Stairs,Storage Space,Interior Entry
- Number of fireplaces: 1
- Fireplace features: Wood Burning, 1 Fireplace
Interior area
- Total structure area: 3,789
- Total interior livable area: 3,017 sqft
- Finished area above ground: 2,267
- Finished area below ground: 750
Property
Parking
- Total spaces: 1
- Parking features: Gravel, Driveway, Attached
- Garage spaces: 1
- Has uncovered spaces: Yes
Accessibility
- Accessibility features: 1st Floor 1/2 Bathroom, 1st Floor Full Bathroom, 1st Floor Hrd Surfce Flr
Features
- Levels: One
- Stories: 1
- Exterior features: Deck
- Has view: Yes
- View description: Mountain(s)
- Frontage length: Road frontage: 400
Lot
- Size: 3.10 Acres
- Features: Country Setting, Field/Pasture, Landscaped, Secluded, Wooded, Rural
Details
- Additional structures: Outbuilding
- Zoning description: res
Construction
Type & style
- Home type: SingleFamily
- Architectural style: Contemporary
- Property subtype: Single Family Residence
Materials
- Cedar Exterior, Clapboard Exterior
- Foundation: Concrete
- Roof: Architectural Shingle
Condition
- New construction: No
- Year built: 1962
Utilities & green energy
- Electric: 200+ Amp Service
- Sewer: 1000 Gallon, Leach Field
- Utilities for property: Phone, Cable Available, Propane
Community & neighborhood
Location
- Region: Brattleboro
Price history
| Date | Event | Price |
|---|---|---|
| 12/27/2024 | Sold | $607,000+10.4%$201/sqft |
Source: | ||
| 10/13/2024 | Listed for sale | $550,000$182/sqft |
Source: | ||
Public tax history
Tax history is unavailable.
Neighborhood: 05301
Nearby schools
GreatSchools rating
- 6/10Dummerston SchoolsGrades: PK-8Distance: 2.7 mi
- 3/10Leland & Gray Uhsd #34Grades: 6-12Distance: 7.7 mi
Schools provided by the listing agent
- Elementary: Dummerston School
- Middle: Dummerston School
- High: Brattleboro High School
Source: PrimeMLS. This data may not be complete. We recommend contacting the local school district to confirm school assignments for this home.
Get pre-qualified for a loan
At Zillow Home Loans, we can pre-qualify you in as little as 5 minutes with no impact to your credit score.An equal housing lender. NMLS #10287.
