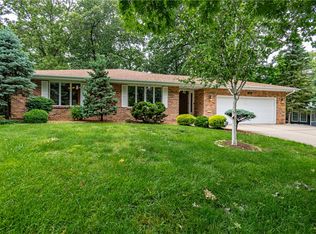Sold for $185,000
$185,000
103 Southmoreland Pl, Decatur, IL 62521
3beds
2,186sqft
Single Family Residence
Built in 1958
0.42 Acres Lot
$199,900 Zestimate®
$85/sqft
$1,687 Estimated rent
Home value
$199,900
$184,000 - $218,000
$1,687/mo
Zestimate® history
Loading...
Owner options
Explore your selling options
What's special
Nice ranch in Southmoreland. All hardwood throughout!! 2 fireplaces , one on main floor and second in basement. Current owner has not used either but are wood burning. Beautiful 4 season sunroom with electric fireplace. Niced sized master bedroom with master bath that has been updated. Lower level features big family room , one end could be another bedroom with closet. Laundry room , plus storage room with workbench. Basement has been waterproofed and new flooring throughout. Radon system in place. There is a small HOA fee of $200 per year, collected yearly not monthly. Furnac and air new in 2023. Also new sump pump system. Owners state that water and ice maker dispenser do not work.
Garage door to be painted when weather permits
Zillow last checked: 8 hours ago
Listing updated: May 28, 2024 at 08:18am
Listed by:
Linda Ray 217-875-0555,
Brinkoetter REALTORS®
Bought with:
Non Member, #N/A
Central Illinois Board of REALTORS
Source: CIBR,MLS#: 6241160 Originating MLS: Central Illinois Board Of REALTORS
Originating MLS: Central Illinois Board Of REALTORS
Facts & features
Interior
Bedrooms & bathrooms
- Bedrooms: 3
- Bathrooms: 2
- Full bathrooms: 2
Primary bedroom
- Description: Flooring: Hardwood
- Level: Main
Bedroom
- Description: Flooring: Hardwood
- Level: Main
Bedroom
- Description: Flooring: Hardwood
- Level: Main
Primary bathroom
- Description: Flooring: Vinyl
- Level: Main
Dining room
- Description: Flooring: Hardwood
- Level: Main
Family room
- Description: Flooring: Wood
- Level: Lower
Other
- Description: Flooring: Vinyl
- Level: Main
Kitchen
- Description: Flooring: Hardwood
- Level: Main
Laundry
- Description: Flooring: Vinyl
- Level: Lower
Living room
- Description: Flooring: Hardwood
- Level: Main
Sunroom
- Description: Flooring: Wood
- Level: Main
Heating
- Forced Air, Gas
Cooling
- Central Air
Appliances
- Included: Dryer, Dishwasher, Gas Water Heater, Range, Refrigerator, Washer
Features
- Fireplace, Bath in Primary Bedroom, Main Level Primary, Pantry
- Basement: Finished,Unfinished,Full
- Number of fireplaces: 1
- Fireplace features: Wood Burning
Interior area
- Total structure area: 2,186
- Total interior livable area: 2,186 sqft
- Finished area above ground: 1,496
- Finished area below ground: 690
Property
Parking
- Total spaces: 2
- Parking features: Attached, Garage
- Attached garage spaces: 2
Features
- Levels: One
- Stories: 1
- Patio & porch: Enclosed, Four Season, Glass Enclosed, Patio
- Exterior features: Circular Driveway, Fence
- Fencing: Yard Fenced
Lot
- Size: 0.42 Acres
- Dimensions: 201 x 99
Details
- Parcel number: 041223404006
- Zoning: RES
- Special conditions: None
Construction
Type & style
- Home type: SingleFamily
- Architectural style: Ranch
- Property subtype: Single Family Residence
Materials
- Masonite, Vinyl Siding
- Foundation: Basement
- Roof: Shingle
Condition
- Year built: 1958
Utilities & green energy
- Sewer: Public Sewer
- Water: Public
Community & neighborhood
Location
- Region: Decatur
- Subdivision: Southmoreland Place
Other
Other facts
- Road surface type: Concrete
Price history
| Date | Event | Price |
|---|---|---|
| 5/24/2024 | Sold | $185,000$85/sqft |
Source: | ||
| 4/18/2024 | Pending sale | $185,000$85/sqft |
Source: | ||
| 4/15/2024 | Price change | $185,000-5.1%$85/sqft |
Source: | ||
| 4/6/2024 | Listed for sale | $195,000+22.6%$89/sqft |
Source: | ||
| 5/7/2019 | Sold | $159,000-5.6%$73/sqft |
Source: | ||
Public tax history
| Year | Property taxes | Tax assessment |
|---|---|---|
| 2024 | $4,623 +1.3% | $53,756 +3.7% |
| 2023 | $4,564 +6.3% | $51,853 +8.1% |
| 2022 | $4,294 +7.5% | $47,983 +7.1% |
Find assessor info on the county website
Neighborhood: 62521
Nearby schools
GreatSchools rating
- 1/10Muffley Elementary SchoolGrades: K-6Distance: 1.6 mi
- 1/10Stephen Decatur Middle SchoolGrades: 7-8Distance: 4.2 mi
- 2/10Eisenhower High SchoolGrades: 9-12Distance: 0.4 mi
Schools provided by the listing agent
- District: Decatur Dist 61
Source: CIBR. This data may not be complete. We recommend contacting the local school district to confirm school assignments for this home.
Get pre-qualified for a loan
At Zillow Home Loans, we can pre-qualify you in as little as 5 minutes with no impact to your credit score.An equal housing lender. NMLS #10287.
