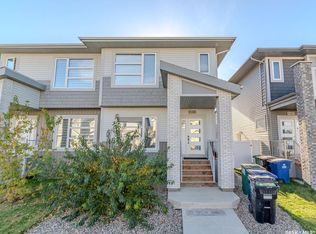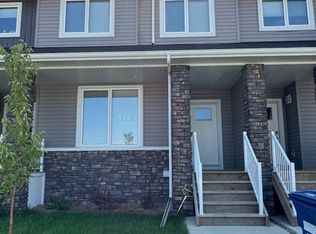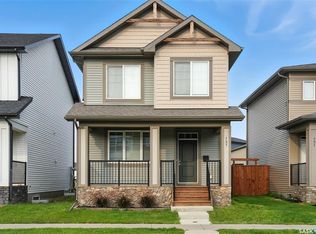103 Skopik Road in Brighton - 3 Bedroom 2.5 Bathroom About 3 Bedrooms | 2.5 Bathrooms Property Information: Bedrooms: 3 comfortable bedrooms with natural light, ideal for creating your own personal retreat. Bathrooms: 2.5 modern bathrooms designed for convenience and style. Bright Living Space: Spacious open-concept main floor with large windows for plenty of natural light. Kitchen: Modern finishes with sleek cabinetry, quality appliances, and plenty of counter space. Basement: Unfinished space offering storage or customization potential. Garage: Double detached garage for secure parking and additional storage. With AC and Landscaping in back yard to be completed Spring 2026 Utilities: Tenant responsible for Gas, Electricity, and Water. Neighbourhood Amenities: Located in the highly sought-after Brighton community. Just steps from bus stops for easy commuting. Surrounded by amenities: Landmark Cinemas, Motion Fitness, Starbucks, Stoked Centre, Wilson's Greenhouse, and more. Close to green spaces and parks, perfect for walks, exercise, or weekend relaxation. Interested in this property? Get started on the pre-approval process by clicking the link below and submitting your application through the "APPLY" button: Why Rent with Envision Real Estate Services? At Envision Real Estate Services, we're more than just a property management companywe're committed to delivering an exceptional rental experience. We provide stability and guidance to make every rental feel like home, while supporting future transitions. Our values are rooted in Ambassadorship, Excellence, Innovation, Community, Collaboration, Customer-Centricity, and Forward Vision. As a resident, you'll enjoy 24/7 access to your personalized tenant portal, where you can: Submit maintenance requests View your account details Track work orders Access payment history and important documents Envision your Futureseamless rental and property management solutions for residents and investors, rooted in trust, transparency, and forward vision. Community Amenities - Convenience store - Public transit - Shopping nearby - Parks nearby - Schools nearby - No Smoking allowed - dishwasher - AC - Fridge&Stove - Washer&Dryer - Patio/Deck - Quartz Countertops - Double Garage - Fenced Yard - close to amenties - close to walking trails - street parking - Shopping and Amenities close - Bus stops - Double Detached Garage - close to school - full house - close to parks - Brighton - corner lot - Large Windows - modern design Suite Amenities - Fridge - Stove - Washer in suite - Dishwasher available - Carpeted floors - Ensuite bathroom - Individual thermostats - Park views - Walk-in closets - Dryer in suite - Microwave - Window coverings - Vinyl Plank Floors
This property is off market, which means it's not currently listed for sale or rent on Zillow. This may be different from what's available on other websites or public sources.


