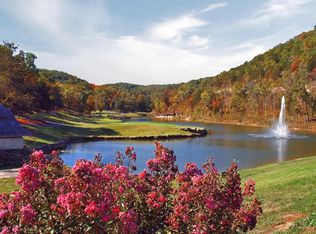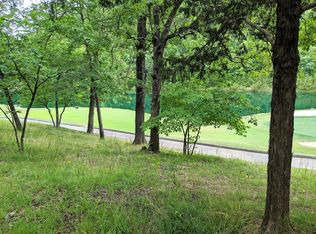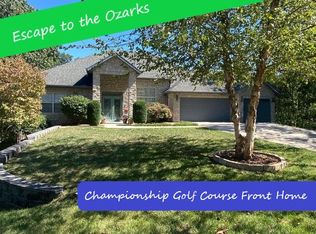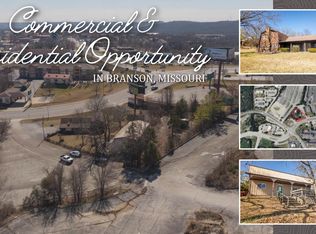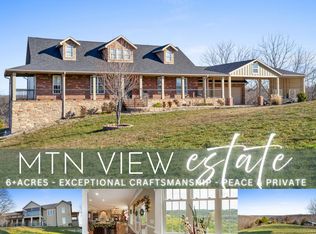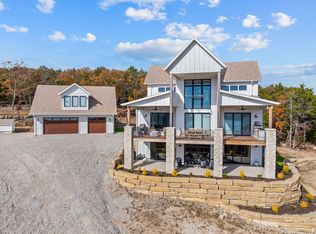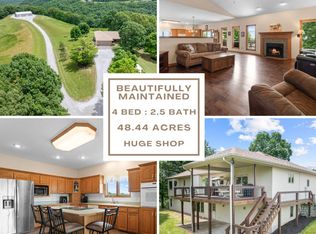103 Silveroak Way in Stonebridge Village is a custom 6,200sf home designed specifically for the 1.3 acre lot it is on that backs up to the most beautiful hole at Ledgestone Golf Course - the 16th green and 17th tee box. The location includes lake, mountain, valley, and golf course views. The house is very well thought out for flow and golf course living. The location is less than 10 minutes to Indian Point Marina on Table Rock Lake. Silveroak Way is a double gated portion of Stonebridge Village offering additional security. Entering the house through a 6'x8' Mohogany door you see straight through to the mountains and golf course. Look up to find hand hewn beams reclaimed from an 1870s Wisconsin barn. The floor plan is split with the master suite on the same end as the very oversized garage. The kitchen is backed by a 17' by 9' pantry with two ovens and two refrigerators. The other side of the 3,100sf main floor has two bedrooms, one with a vaulted ceiling, the other with a picture window looking over the 17th hole. Downstairs includes three additional bedrooms and bathrooms, stackable laundry area, living room, game room, storage, game room, saferoom, and golf simulator. The garage is 1,600sf...capable of dry storing your boat at home. The garage ceiling is 11 1/2 feet high. All this on 1.3 acres with an additional 1.3 acres available next to this lot.
For sale by owner
$1,500,000
103 Silver Oak Way, Reeds Spring, MO 65737
5beds
6,200sqft
Est.:
SingleFamily
Built in 2025
2 Acres Lot
$-- Zestimate®
$242/sqft
$185/mo HOA
What's special
Golf simulatorStackable laundry areaGame room
What the owner loves about this home
Absolutely everything inside and out.
- 328 days |
- 453 |
- 11 |
Listed by:
Property Owner (317) 450-1210
Facts & features
Interior
Bedrooms & bathrooms
- Bedrooms: 5
- Bathrooms: 6
- Full bathrooms: 5
- 1/2 bathrooms: 1
Heating
- Forced air, Electric, Gas
Cooling
- Central
Appliances
- Included: Dishwasher, Dryer, Freezer, Garbage disposal, Microwave, Range / Oven, Refrigerator, Washer
Features
- Basement: Finished
- Has fireplace: Yes
Interior area
- Total interior livable area: 6,200 sqft
Property
Parking
- Parking features: Garage - Attached
Features
- Exterior features: Brick
- Has view: Yes
- View description: Water, Mountain
- Has water view: Yes
- Water view: Water
Lot
- Size: 2 Acres
Construction
Type & style
- Home type: SingleFamily
Condition
- New construction: No
- Year built: 2025
Community & HOA
HOA
- Has HOA: Yes
- HOA fee: $185 monthly
Location
- Region: Reeds Spring
Financial & listing details
- Price per square foot: $242/sqft
- Date on market: 4/6/2025
Estimated market value
Not available
Estimated sales range
Not available
$5,512/mo
Price history
Price history
| Date | Event | Price |
|---|---|---|
| 5/27/2025 | Price change | $1,500,000-9.1%$242/sqft |
Source: Owner Report a problem | ||
| 4/17/2025 | Price change | $1,650,000-5.7%$266/sqft |
Source: Owner Report a problem | ||
| 4/8/2025 | Listed for sale | $1,750,000$282/sqft |
Source: Owner Report a problem | ||
Public tax history
Public tax history
Tax history is unavailable.BuyAbility℠ payment
Est. payment
$8,533/mo
Principal & interest
$7735
Property taxes
$613
HOA Fees
$185
Climate risks
Neighborhood: 65737
Nearby schools
GreatSchools rating
- NAReeds Spring Primary SchoolGrades: PK-1Distance: 4.5 mi
- 3/10Reeds Spring Middle SchoolGrades: 7-8Distance: 4.3 mi
- 5/10Reeds Spring High SchoolGrades: 9-12Distance: 4.1 mi
