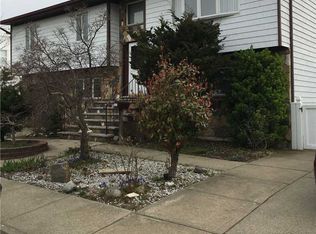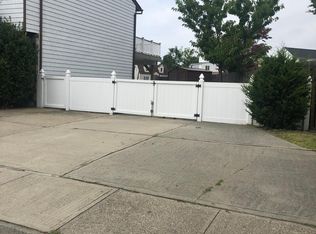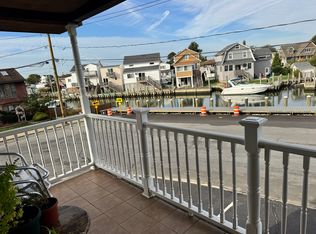Sold for $628,000
$628,000
103 Shore Road, Lindenhurst, NY 11757
5beds
2,374sqft
Single Family Residence, Residential
Built in 1987
5,106 Square Feet Lot
$663,500 Zestimate®
$265/sqft
$6,311 Estimated rent
Home value
$663,500
$597,000 - $736,000
$6,311/mo
Zestimate® history
Loading...
Owner options
Explore your selling options
What's special
******LINDY VILLAGE WATERFRONT******over 2300 sf, this Hi-Ranch boasts open airy fully updated EIK with Island, Granite countertops, Formal dining room w/sliders to upper deck overlooking the water. Living room with wood floors & Skylight. Lower level with separate entrance (Perf for Mother/Daughter with Proper Permits), Family Room (with sliders to patio), bedroom, laundry room and home office. Second Floor CAC, 2 Zone Gas Heat. Two Driveways (One front, one side) - four car off street parking., Additional information: Appearance:Excellent+
Zillow last checked: 8 hours ago
Listing updated: November 14, 2024 at 11:05pm
Listed by:
Jo Ann Boettcher,
Douglas Elliman Real Estate 631-422-7510
Bought with:
Jo Ann Boettcher, 40BO0602716
Douglas Elliman Real Estate
Source: OneKey® MLS,MLS#: L3543320
Facts & features
Interior
Bedrooms & bathrooms
- Bedrooms: 5
- Bathrooms: 3
- Full bathrooms: 3
Primary bedroom
- Description: MBR w/Master Bth
- Level: Second
Bedroom 1
- Description: BR
- Level: Lower
Bedroom 2
- Description: 2 BR's
- Level: Second
Bathroom 1
- Description: Full Bath
- Level: Lower
Bathroom 2
- Description: Full Bth
- Level: Second
Bathroom 3
- Description: Master Bth
- Level: Second
Dining room
- Description: Open concept Dining Room w/wood floors & sliders to upper level deck
- Level: Second
Family room
- Description: Fam Room w/Sliders to Patio
- Level: Lower
Kitchen
- Description: Fully appointed updated EIK w/Granite & Stainless. Large Island w/seating
- Level: Second
Laundry
- Description: Laundry Rm w/Sep Entrance
- Level: Lower
Living room
- Description: LR w/Skylights & wood floors
- Level: Second
Office
- Description: Home Office
- Level: Lower
Heating
- Hot Water
Cooling
- Central Air
Appliances
- Included: ENERGY STAR Qualified Appliances, Gas Water Heater
Features
- Cathedral Ceiling(s), Eat-in Kitchen, Granite Counters, Formal Dining, First Floor Bedroom
- Flooring: Hardwood
- Windows: Skylight(s)
- Has basement: No
- Attic: Pull Stairs,Partial
Interior area
- Total structure area: 2,374
- Total interior livable area: 2,374 sqft
Property
Parking
- Parking features: Private, Driveway, Off Street, Other
- Has uncovered spaces: Yes
Features
- Patio & porch: Deck, Patio
- Fencing: Fenced
- Has view: Yes
- View description: Water
- Has water view: Yes
- Water view: Water
- Waterfront features: Canal Access, Waterfront, Water Access
Lot
- Size: 5,106 sqft
- Dimensions: 74 x 69
- Features: Near School, Near Shops, Corner Lot
Details
- Parcel number: 0103025000100001003
Construction
Type & style
- Home type: SingleFamily
- Architectural style: Ranch
- Property subtype: Single Family Residence, Residential
Materials
- Brick, Cedar
Condition
- Year built: 1987
Utilities & green energy
- Sewer: Public Sewer
- Water: Public
Community & neighborhood
Location
- Region: Lindenhurst
Other
Other facts
- Listing agreement: Exclusive Right To Lease
Price history
| Date | Event | Price |
|---|---|---|
| 1/22/2025 | Sold | $628,000$265/sqft |
Source: Public Record Report a problem | ||
| 11/14/2024 | Sold | $628,000-4.7%$265/sqft |
Source: | ||
| 7/16/2024 | Pending sale | $659,000$278/sqft |
Source: | ||
| 4/9/2024 | Price change | $659,000-4.4%$278/sqft |
Source: | ||
| 11/6/2023 | Price change | $689,000+1.5%$290/sqft |
Source: | ||
Public tax history
| Year | Property taxes | Tax assessment |
|---|---|---|
| 2024 | -- | $3,880 |
| 2023 | -- | $3,880 |
| 2022 | -- | $3,880 |
Find assessor info on the county website
Neighborhood: 11757
Nearby schools
GreatSchools rating
- 4/10Harding Avenue SchoolGrades: PK-5Distance: 0.8 mi
- 5/10Lindenhurst Middle SchoolGrades: 6-8Distance: 0.9 mi
- 6/10Lindenhurst Senior High SchoolGrades: 9-12Distance: 1.9 mi
Schools provided by the listing agent
- Middle: Lindenhurst Middle School
- High: Lindenhurst Senior High School
Source: OneKey® MLS. This data may not be complete. We recommend contacting the local school district to confirm school assignments for this home.
Get a cash offer in 3 minutes
Find out how much your home could sell for in as little as 3 minutes with a no-obligation cash offer.
Estimated market value
$663,500


