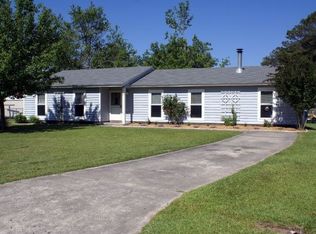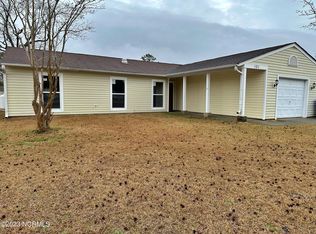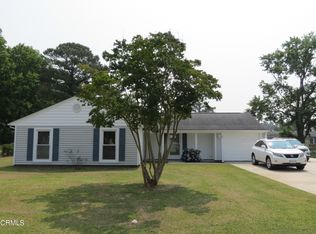Sold for $245,000 on 06/13/25
$245,000
103 Shipman Road, Havelock, NC 28532
3beds
1,560sqft
Single Family Residence
Built in 1978
0.41 Acres Lot
$245,100 Zestimate®
$157/sqft
$1,710 Estimated rent
Home value
$245,100
$233,000 - $257,000
$1,710/mo
Zestimate® history
Loading...
Owner options
Explore your selling options
What's special
Charming 3-bedroom, 2-bathroom home is nestled on a generous .41-acre lot and offers a perfect blend of comfort and style. As you arrive, you'll be greeted by a paved driveway leading to a cozy front porch—an ideal spot to relax and enjoy the peaceful neighborhood. Step inside to discover an inviting open floor plan with beautiful LVP flooring that flows seamlessly throughout the living space. The heart of the home features a warm and welcoming wood-burning fireplace, perfectly accented by exposed beams and pillars that elegantly separate the living and dining areas. The eat-in kitchen boasts sleek granite countertops, stainless steel appliances, and plenty of space for family gatherings or casual meals. Just off the kitchen, a spacious walk-in laundry room adds convenience to your daily routine. The primary bedroom is a true retreat, complete with a stunning en suite bathroom featuring a tiled walk-in shower with dual shower heads for a spa-like experience. Two additional bedrooms share a full-sized bathroom, providing comfort and privacy for guests. For added versatility, the home offers a large bonus room with its own private entrance, fully wired for surround sound—perfect for a home theater, game room, or even a home office. Step outside to the expansive wood deck overlooking a large, fenced-in backyard. It's the perfect place to entertain, enjoy outdoor dining, or simply relax while taking in the serene surroundings. A storage shed provides ample space for tools and outdoor equipment, keeping your yard tidy and organized. Conveniently located in the heart of Havelock minutes from MCAS Cherry Point and halfway between historic downtown New Bern and Crystal Coast Beaches.
Zillow last checked: 8 hours ago
Listing updated: July 07, 2025 at 01:16pm
Listed by:
Meg Underwood 252-229-9849,
Realty ONE Group East
Bought with:
SARAH BENISCHEK, 297013
Keller Williams Realty
Source: Hive MLS,MLS#: 100497989 Originating MLS: Neuse River Region Association of Realtors
Originating MLS: Neuse River Region Association of Realtors
Facts & features
Interior
Bedrooms & bathrooms
- Bedrooms: 3
- Bathrooms: 2
- Full bathrooms: 2
Primary bedroom
- Level: Primary Living Area
Dining room
- Features: Combination
Heating
- Heat Pump, Electric
Cooling
- Central Air
Appliances
- Included: Electric Oven, Built-In Microwave, Refrigerator, Dishwasher
- Laundry: Laundry Room
Features
- Master Downstairs, Vaulted Ceiling(s), High Ceilings, Entrance Foyer, Solid Surface, Ceiling Fan(s), Walk-in Shower
- Flooring: Laminate, Tile
- Basement: None
- Attic: Access Only
Interior area
- Total structure area: 1,560
- Total interior livable area: 1,560 sqft
Property
Parking
- Total spaces: 3
- Parking features: Off Street
- Uncovered spaces: 3
Features
- Levels: One
- Stories: 1
- Patio & porch: Covered, Deck, Porch
- Exterior features: None
- Pool features: None
- Fencing: Back Yard
- Waterfront features: None
Lot
- Size: 0.41 Acres
- Dimensions: 99 x 146.05 x 120.06 x 130 x 3.0 irr
- Features: Corner Lot
Details
- Additional structures: Storage
- Parcel number: 6220B C020
- Zoning: residential
- Special conditions: Standard
Construction
Type & style
- Home type: SingleFamily
- Property subtype: Single Family Residence
Materials
- Vinyl Siding
- Foundation: Slab
- Roof: Shingle
Condition
- New construction: No
- Year built: 1978
Utilities & green energy
- Sewer: Public Sewer
- Water: Public
- Utilities for property: Sewer Available, Water Available
Community & neighborhood
Location
- Region: Havelock
- Subdivision: Castle Downs
Other
Other facts
- Listing agreement: Exclusive Right To Sell
- Listing terms: Cash,Conventional,FHA,VA Loan
- Road surface type: Paved
Price history
| Date | Event | Price |
|---|---|---|
| 6/13/2025 | Sold | $245,000$157/sqft |
Source: | ||
| 5/14/2025 | Pending sale | $245,000$157/sqft |
Source: | ||
| 3/31/2025 | Listed for sale | $245,000+32.4%$157/sqft |
Source: | ||
| 3/8/2024 | Listing removed | -- |
Source: Zillow Rentals | ||
| 2/7/2024 | Listed for rent | $1,800$1/sqft |
Source: Zillow Rentals | ||
Public tax history
| Year | Property taxes | Tax assessment |
|---|---|---|
| 2024 | $2,313 +3.1% | $194,020 |
| 2023 | $2,242 | $194,020 +58.7% |
| 2022 | -- | $122,220 |
Find assessor info on the county website
Neighborhood: 28532
Nearby schools
GreatSchools rating
- 6/10Roger R Bell ElementaryGrades: PK-5Distance: 0.9 mi
- 3/10Havelock MiddleGrades: 6-8Distance: 0.3 mi
- 5/10Havelock HighGrades: 9-12Distance: 0.4 mi
Schools provided by the listing agent
- Elementary: Roger Bell
- Middle: Havelock
- High: Havelock
Source: Hive MLS. This data may not be complete. We recommend contacting the local school district to confirm school assignments for this home.

Get pre-qualified for a loan
At Zillow Home Loans, we can pre-qualify you in as little as 5 minutes with no impact to your credit score.An equal housing lender. NMLS #10287.
Sell for more on Zillow
Get a free Zillow Showcase℠ listing and you could sell for .
$245,100
2% more+ $4,902
With Zillow Showcase(estimated)
$250,002

