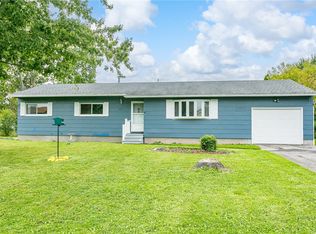Closed
$210,000
103 Shell Edge Dr, Rochester, NY 14623
3beds
1,316sqft
Single Family Residence
Built in 1963
0.38 Acres Lot
$-- Zestimate®
$160/sqft
$2,176 Estimated rent
Home value
Not available
Estimated sales range
Not available
$2,176/mo
Zestimate® history
Loading...
Owner options
Explore your selling options
What's special
This three bedroom ranch is ready to move in and start entertaining! The house offers a spacious kitchen and a nice sized living room. Hardwood floors throughout. The owners bedroom offers a half bath and a room that would make a great office or walk in closet (not counted in the 3 bedrooms). The fully fenced backyard has a deck and a patio. There is a shed adjacent to the 1 car attached garage for storage!
Delayed Showings until Wednesday 7/17 at 12PM. Delayed negotiations until Monday, 7/22 at 9am.
Zillow last checked: 8 hours ago
Listing updated: September 06, 2024 at 07:13am
Listed by:
Stacey Spoto 585-760-8920,
Howard Hanna
Bought with:
Clark D Gaehring, 10401347022
One Eighty Realty LLC
Source: NYSAMLSs,MLS#: R1552285 Originating MLS: Rochester
Originating MLS: Rochester
Facts & features
Interior
Bedrooms & bathrooms
- Bedrooms: 3
- Bathrooms: 2
- Full bathrooms: 1
- 1/2 bathrooms: 1
- Main level bathrooms: 2
- Main level bedrooms: 3
Heating
- Gas, Forced Air
Appliances
- Included: Dryer, Dishwasher, Electric Oven, Electric Range, Disposal, Gas Water Heater, Microwave, Refrigerator
- Laundry: In Basement
Features
- Ceiling Fan(s), Eat-in Kitchen, Great Room, Sliding Glass Door(s), Bedroom on Main Level, Main Level Primary
- Flooring: Carpet, Hardwood, Laminate, Varies
- Doors: Sliding Doors
- Basement: Full
- Has fireplace: No
Interior area
- Total structure area: 1,316
- Total interior livable area: 1,316 sqft
Property
Parking
- Total spaces: 1
- Parking features: Attached, Garage
- Attached garage spaces: 1
Features
- Levels: One
- Stories: 1
- Patio & porch: Deck, Patio
- Exterior features: Blacktop Driveway, Deck, Fully Fenced, Patio, Private Yard, See Remarks
- Fencing: Full
Lot
- Size: 0.38 Acres
- Dimensions: 97 x 167
- Features: Residential Lot
Details
- Parcel number: 2632001621700003039000
- Special conditions: Standard
Construction
Type & style
- Home type: SingleFamily
- Architectural style: Ranch
- Property subtype: Single Family Residence
Materials
- Vinyl Siding
- Foundation: Block
- Roof: Asphalt
Condition
- Resale
- Year built: 1963
Utilities & green energy
- Electric: Circuit Breakers
- Sewer: Connected
- Water: Connected, Public
- Utilities for property: Sewer Connected, Water Connected
Community & neighborhood
Location
- Region: Rochester
- Subdivision: Wedgewood Park Sec 07-A
Other
Other facts
- Listing terms: Cash,Conventional,FHA,VA Loan
Price history
| Date | Event | Price |
|---|---|---|
| 9/5/2024 | Sold | $210,000+40%$160/sqft |
Source: | ||
| 7/23/2024 | Pending sale | $150,000$114/sqft |
Source: | ||
| 7/16/2024 | Listed for sale | $150,000+63%$114/sqft |
Source: | ||
| 12/8/2014 | Sold | $92,000$70/sqft |
Source: | ||
| 6/25/2014 | Listed for sale | $92,000-0.5%$70/sqft |
Source: Homepath #R251641 Report a problem | ||
Public tax history
| Year | Property taxes | Tax assessment |
|---|---|---|
| 2024 | -- | $220,000 |
| 2023 | -- | $220,000 +53.7% |
| 2022 | -- | $143,100 +6% |
Find assessor info on the county website
Neighborhood: 14623
Nearby schools
GreatSchools rating
- 6/10David B Crane Elementary SchoolGrades: K-3Distance: 0.1 mi
- 6/10Charles H Roth Middle SchoolGrades: 7-9Distance: 2.1 mi
- 7/10Rush Henrietta Senior High SchoolGrades: 9-12Distance: 1.2 mi
Schools provided by the listing agent
- District: Rush-Henrietta
Source: NYSAMLSs. This data may not be complete. We recommend contacting the local school district to confirm school assignments for this home.
