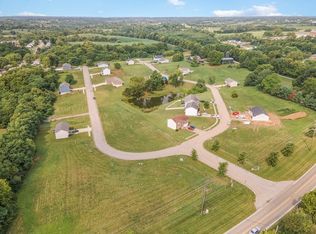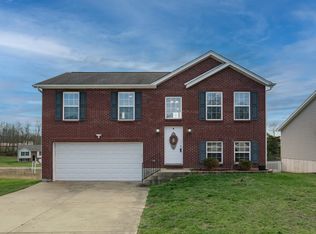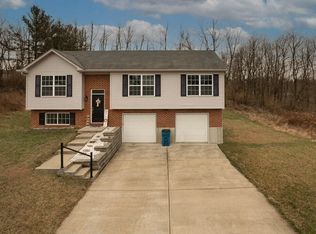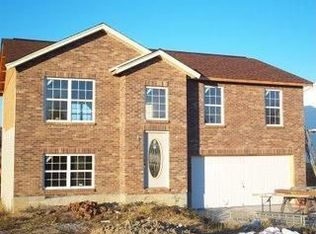Sold for $343,000
$343,000
103 Sheffield Dr, Dry Ridge, KY 41035
3beds
1,900sqft
Single Family Residence, Residential
Built in 2024
0.31 Acres Lot
$350,300 Zestimate®
$181/sqft
$2,163 Estimated rent
Home value
$350,300
Estimated sales range
Not available
$2,163/mo
Zestimate® history
Loading...
Owner options
Explore your selling options
What's special
Welcome to your brand new home! Built by EARP Enterprises, LLC, this stunning ranch, extremely well constructed, bigger than it looks& full of charm in the heart of Summerfield. With 3 spacious bedrooms, an eat-in kitchen boasting stainless steel appliances, white cabinets, granite counters and a bright living room with soaring cathedral ceilings, this home has everything you need & more. The first floor shines with LPV flooring, while the cozy bedrooms are carpeted for extra comfort. Enjoy the convenience of 1st-floor laundry with an adorable pocket door. First floor offers 1,500 sq. ft. of living space. But wait, there's more! The basement offers an impressive space under the suspended garage and extra storage under the front porch, lots of windows for natural light & the ability to walk-out to your patio, A 1,900 sq. ft. beautiful blank canvas awaiting your design. Plus, a 12'x14' deck, 2 car garage & endless storage throughout. The huge corner lot opens up a world of outdoor possibilities. Ready to move in and start living? You're just minutes from I-75 in Dry Ridge, with ZERO down payment options & USDA 100 percent financing available. No HOA
Zillow last checked: 8 hours ago
Listing updated: January 30, 2025 at 06:27am
Listed by:
Missy Bricking 859-240-0727,
Keller Williams Realty Services
Bought with:
Mike Melton, 175751
Melton Real Estate LLC
Source: NKMLS,MLS#: 626109
Facts & features
Interior
Bedrooms & bathrooms
- Bedrooms: 3
- Bathrooms: 2
- Full bathrooms: 2
Primary bedroom
- Features: Carpet Flooring
- Level: First
- Area: 168
- Dimensions: 14 x 12
Bedroom 2
- Features: Carpet Flooring
- Level: First
- Area: 100
- Dimensions: 10 x 10
Bedroom 3
- Features: Carpet Flooring
- Level: First
- Area: 90
- Dimensions: 10 x 9
Kitchen
- Features: Luxury Vinyl Flooring
- Level: First
- Area: 120
- Dimensions: 12 x 10
Living room
- Features: Luxury Vinyl Flooring
- Level: First
- Area: 224
- Dimensions: 16 x 14
Heating
- Forced Air, Electric
Cooling
- Central Air
Appliances
- Included: Electric Range, Dishwasher, Disposal, Microwave, Refrigerator
- Laundry: Electric Dryer Hookup, Main Level, Washer Hookup
Features
- Walk-In Closet(s), Storage, Pantry, Open Floorplan, Granite Counters, Eat-in Kitchen, Double Vanity, Cathedral Ceiling(s), Ceiling Fan(s), Recessed Lighting
- Doors: Pocket Door(s), Multi Panel Doors
- Windows: Vinyl Frames
- Basement: Full
- Attic: Storage
Interior area
- Total structure area: 1,900
- Total interior livable area: 1,900 sqft
Property
Parking
- Total spaces: 2
- Parking features: Attached, Driveway, Garage, Garage Door Opener, Garage Faces Front, Off Street
- Attached garage spaces: 2
- Has uncovered spaces: Yes
Features
- Levels: One
- Stories: 1
- Patio & porch: Covered, Deck
Lot
- Size: 0.31 Acres
- Dimensions: 112.87 x 285.63
- Features: Cleared, Corner Lot
Details
- Zoning description: Residential
Construction
Type & style
- Home type: SingleFamily
- Architectural style: Ranch
- Property subtype: Single Family Residence, Residential
Materials
- Brick, Stone, Vinyl Siding
- Foundation: Poured Concrete
- Roof: Shingle
Condition
- New Construction
- New construction: Yes
- Year built: 2024
Utilities & green energy
- Sewer: Public Sewer
- Water: Public
Community & neighborhood
Location
- Region: Dry Ridge
Other
Other facts
- Road surface type: Paved
Price history
| Date | Event | Price |
|---|---|---|
| 1/29/2025 | Sold | $343,000-3.7%$181/sqft |
Source: | ||
| 1/1/2025 | Pending sale | $356,300$188/sqft |
Source: | ||
| 8/31/2024 | Listed for sale | $356,300$188/sqft |
Source: | ||
Public tax history
Tax history is unavailable.
Neighborhood: 41035
Nearby schools
GreatSchools rating
- 6/10Sherman Elementary SchoolGrades: PK-5Distance: 0.5 mi
- 5/10Grant County Middle SchoolGrades: 6-8Distance: 3.7 mi
- 4/10Grant County High SchoolGrades: 9-12Distance: 2.8 mi
Schools provided by the listing agent
- Elementary: Sherman Elementary
- Middle: Grant County Middle School
- High: Grant County High
Source: NKMLS. This data may not be complete. We recommend contacting the local school district to confirm school assignments for this home.
Get pre-qualified for a loan
At Zillow Home Loans, we can pre-qualify you in as little as 5 minutes with no impact to your credit score.An equal housing lender. NMLS #10287.



