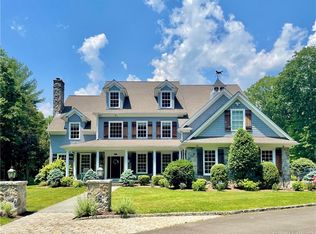The words Seek No Further are etched on a plaque along the limestone staircase and once you see this remarkable estate, we think youll agree! Just two minutes from Wilton Town Center, youll feel transported to the Italian countryside at this spectacular home, originally built by descendents of the Spencer family of England in 1931. Glorious floor to ceiling windows fill the home with brilliant natural light and original stained glass doors bring prisms of color into the exquisite living spaces.Meticulously updated,a chefs kitchen and spa baths blend the homes classic beauty with todays amenities. Five fireplaces with custom hand-carved mantels warm your evenings at home. Chestnut woodwork, custom built-ins and one-of-a-kind commissions from Europe can be found throughout the home. Outside, formal gardens and a hand-cut stone terrace expand your living & entertaining spaces to the great outdoors.The upper garden showcases rose-laden arbors, lilac topiary trees and seasonal plantings that create a wave of scent in the air. The lower vegetable garden with new raised beds is ready for your backyard harvest and a six-person hot tub was made for relaxation.Fields of wildflowers attract butterflies all summer & gardens including peonies, flowering sage, & hydrangea are tucked between boxwoods and miniature pines. Sited on over 15 magical acres, a stable and paddock,as well as a 614 sq ft stone cottage complete this grand estate. (Property not subdividable) Masks are required.
This property is off market, which means it's not currently listed for sale or rent on Zillow. This may be different from what's available on other websites or public sources.
