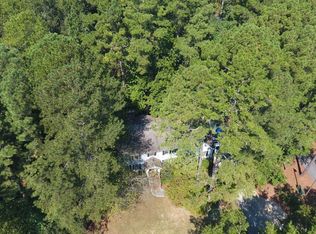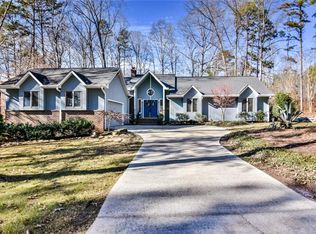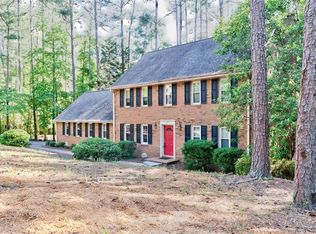MOVE IN READY!! Located in the highly desired Stonehaven subdivision. Don't miss this one! This home has plenty of open space that makes the home light and bright. Large living room area with cathedral ceiling and a fireplace this room flows into the dining area and the spacious kitchen. The floor plan is a perfect space for large gatherings and easy entertaining. The deck surrounds the back of of the home has over 1400 square feet of space for outdoor entertaining and enjoyment. There are 3 bedrooms plus an office that could be used as a 4 bedroom giving room for everyone! The sun room has been recently set up as a home art studio. The garage has amazing storage available and connects right in to the breezeway that has a laundry sink and plenty of space to be used as a true mud room or other use. The neighborhood includes a neighborhood dock area and beautiful views of Lake Hartwell. The home is easy access for showing so go and show! You won't want to miss this amazing home!
This property is off market, which means it's not currently listed for sale or rent on Zillow. This may be different from what's available on other websites or public sources.


