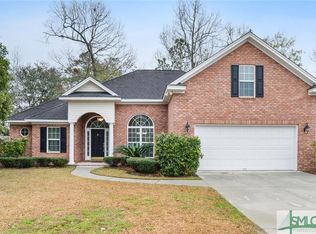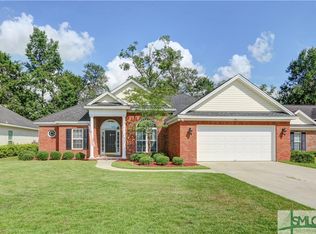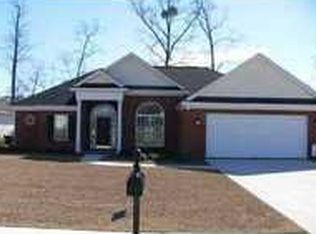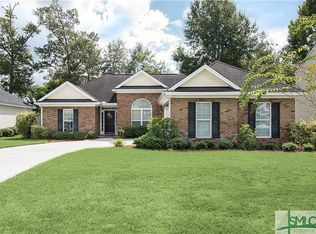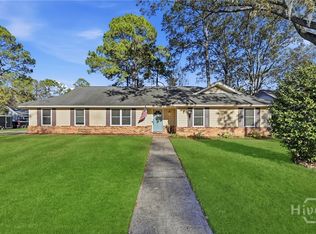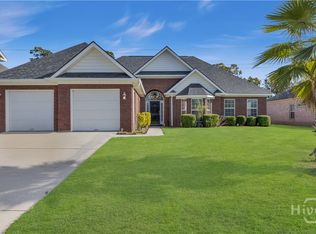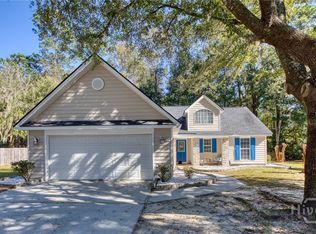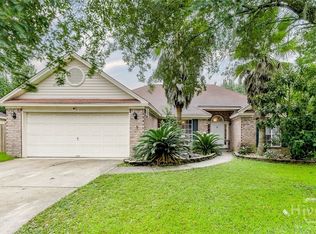Welcome to this beautifully maintained 3-bedroom, 2-bath home featuring timeless brick-front curb appeal and mature landscaping. Step inside to discover a spacious floor plan with a bright and inviting living area. The primary bedroom offers a private retreat complete with a cozy sitting area—perfect for relaxing after a long day. The kitchen and dining area flow effortlessly for everyday living and entertaining. Enjoy the convenience of a dedicated laundry room with direct access to the garage, making daily chores a breeze. Outdoors, a large gazebo invites you to unwind or host gatherings in the fully fenced backyard—ideal for pets, play, and privacy. This home combines comfort, style, and functionality in one perfect package. Don’t miss the opportunity to make it yours!
For sale
Price cut: $5K (9/18)
$325,000
103 Shady Grove Lane, Savannah, GA 31419
3beds
1,521sqft
Est.:
Single Family Residence
Built in 2005
8,712 Square Feet Lot
$322,600 Zestimate®
$214/sqft
$13/mo HOA
What's special
- 98 days |
- 771 |
- 87 |
Zillow last checked: 8 hours ago
Listing updated: October 22, 2025 at 04:35pm
Listed by:
Aubrey A. Storie 912-650-1069,
Southbridge Greater Sav Realty
Source: Hive MLS,MLS#: SA335678 Originating MLS: Savannah Multi-List Corporation
Originating MLS: Savannah Multi-List Corporation
Tour with a local agent
Facts & features
Interior
Bedrooms & bathrooms
- Bedrooms: 3
- Bathrooms: 2
- Full bathrooms: 2
Heating
- Central, Electric
Cooling
- Central Air, Electric
Appliances
- Included: Electric Water Heater
- Laundry: Laundry Room
Interior area
- Total interior livable area: 1,521 sqft
Video & virtual tour
Property
Parking
- Parking features: Attached
- Has garage: Yes
Features
- Levels: One
- Stories: 1
- Fencing: Wood
Lot
- Size: 8,712 Square Feet
Details
- Additional structures: Gazebo
- Parcel number: 2102902085
- Zoning: R1
- Special conditions: Standard
Construction
Type & style
- Home type: SingleFamily
- Architectural style: Ranch
- Property subtype: Single Family Residence
Materials
- Brick
Condition
- Year built: 2005
Utilities & green energy
- Sewer: Public Sewer
- Water: Public
- Utilities for property: Underground Utilities
Community & HOA
Community
- Subdivision: Canebrake Village
HOA
- Has HOA: Yes
- HOA fee: $160 annually
Location
- Region: Savannah
Financial & listing details
- Price per square foot: $214/sqft
- Tax assessed value: $274,200
- Annual tax amount: $1,240
- Date on market: 8/1/2025
- Cumulative days on market: 98 days
- Listing agreement: Exclusive Right To Sell
- Listing terms: Cash,Conventional,FHA,VA Loan
Estimated market value
$322,600
$306,000 - $339,000
$2,007/mo
Price history
Price history
| Date | Event | Price |
|---|---|---|
| 10/23/2025 | Listed for sale | $325,000$214/sqft |
Source: | ||
| 10/20/2025 | Contingent | $325,000$214/sqft |
Source: | ||
| 9/18/2025 | Price change | $325,000-1.5%$214/sqft |
Source: | ||
| 8/1/2025 | Listed for sale | $330,000+15.8%$217/sqft |
Source: | ||
| 12/20/2022 | Sold | $285,000+3.6%$187/sqft |
Source: Public Record Report a problem | ||
Public tax history
Public tax history
| Year | Property taxes | Tax assessment |
|---|---|---|
| 2024 | $2,480 +29.5% | $109,680 +12% |
| 2023 | $1,915 -1.2% | $97,920 +9.4% |
| 2022 | $1,937 -0.4% | $89,520 +15.2% |
Find assessor info on the county website
BuyAbility℠ payment
Est. payment
$1,915/mo
Principal & interest
$1596
Property taxes
$192
Other costs
$127
Climate risks
Neighborhood: Teal Lake/Gateway Village/South Oaks/Canebreak
Nearby schools
GreatSchools rating
- 4/10Southwest Elementary SchoolGrades: PK-5Distance: 0.7 mi
- 3/10Southwest Middle SchoolGrades: 6-8Distance: 0.5 mi
- 5/10New Hampstead High SchoolGrades: 9-12Distance: 6 mi
- Loading
- Loading
