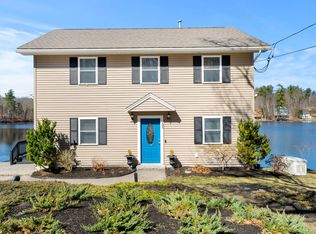Closed
Listed by:
Jim Harvey,
Keller Williams Realty-Metropolitan 603-232-8282
Bought with: Keller Williams Realty-Metropolitan
$410,000
103 Shadow Lake Road, Salem, NH 03079
2beds
985sqft
Single Family Residence
Built in 1950
6,970 Square Feet Lot
$461,200 Zestimate®
$416/sqft
$2,706 Estimated rent
Home value
$461,200
$434,000 - $493,000
$2,706/mo
Zestimate® history
Loading...
Owner options
Explore your selling options
What's special
Welcome to Salem’s Shadow Lake. This Spicket River fed fresh water lake provides a wonderful setting for this lakefront home. Enjoy your own dock, beach area, composite constructed deck for outside dining and entertaining, garden area and one of kind views. Convenient access to Salem’s rail trail, I 93, Rockingham Mall and Tuscan Village. This 2 bedroom, 1 bath camp conversion features 125 ft of street front and 134 ft of water frontage. The updated kitchen/dining area and full bath make this home move in ready. Home is generator ready, with a Rinnai tankless hot water system and Renai forced hot air heater for the home. Open house Sunday 9/24/2023 11 AM to 1 PM.
Zillow last checked: 8 hours ago
Listing updated: November 07, 2023 at 11:35am
Listed by:
Jim Harvey,
Keller Williams Realty-Metropolitan 603-232-8282
Bought with:
Jim Harvey
Keller Williams Realty-Metropolitan
Source: PrimeMLS,MLS#: 4969961
Facts & features
Interior
Bedrooms & bathrooms
- Bedrooms: 2
- Bathrooms: 1
- Full bathrooms: 1
Heating
- Propane, Electric, Forced Air, Gas Heater, Vented Gas Heater, Other
Cooling
- Other, Wall Unit(s)
Appliances
- Included: ENERGY STAR Qualified Dryer, Range Hood, Microwave, Gas Range, ENERGY STAR Qualified Refrigerator, ENERGY STAR Qualified Washer, Gas Stove, Domestic Water Heater, Instant Hot Water, Tankless Water Heater, Exhaust Fan
- Laundry: 1st Floor Laundry
Features
- Ceiling Fan(s), Dining Area, Kitchen/Dining, Natural Light, Vaulted Ceiling(s)
- Flooring: Carpet, Laminate, Vinyl, Vinyl Plank
- Windows: Screens, Double Pane Windows, ENERGY STAR Qualified Windows
- Basement: Crawl Space,Dirt,Dirt Floor
Interior area
- Total structure area: 985
- Total interior livable area: 985 sqft
- Finished area above ground: 985
- Finished area below ground: 0
Property
Parking
- Total spaces: 6
- Parking features: Paved, Driveway, On Site, Other, Parking Spaces 6+
- Has uncovered spaces: Yes
Features
- Levels: One
- Stories: 1
- Patio & porch: Covered Porch, Screened Porch
- Exterior features: Boat Mooring, Boat Slip/Dock, Deck, Garden, Natural Shade, Private Dock, Shed, Storage
- Fencing: Partial
- Has view: Yes
- View description: Water, Lake
- Has water view: Yes
- Water view: Water,Lake
- Waterfront features: Deep Water Access, Lake Access, Lake Front, Waterfront, Beach Access
- Body of water: Shadow Lake
- Frontage length: Water frontage: 134,Road frontage: 125
Lot
- Size: 6,970 sqft
- Features: Landscaped, Level, Major Road Frontage, Recreational, Sloped, Views
Details
- Additional structures: Outbuilding
- Parcel number: SLEMM32B4685L
- Zoning description: REC
Construction
Type & style
- Home type: SingleFamily
- Architectural style: Cottage/Camp
- Property subtype: Single Family Residence
Materials
- Fiberglss Batt Insulation, Wood Frame, Glass Exterior, Vinyl Siding, Wood Exterior
- Foundation: Concrete, Pier/Column, Pillar/Post/Pier, Wood
- Roof: Shingle,Asphalt Shingle
Condition
- New construction: No
- Year built: 1950
Utilities & green energy
- Electric: 110 Volt, 200+ Amp Service, Circuit Breakers, Generator Ready
- Sewer: 1500+ Gallon, Concrete, Leach Field, On-Site Septic Exists, Private Sewer, Septic Design Available, Septic Tank
- Utilities for property: Phone, Cable, Cable at Site, Propane, Telephone at Site, Phone Available
Community & neighborhood
Security
- Security features: Carbon Monoxide Detector(s), Smoke Detector(s), Battery Smoke Detector
Location
- Region: Salem
Other
Other facts
- Road surface type: Paved
Price history
| Date | Event | Price |
|---|---|---|
| 11/6/2023 | Sold | $410,000+2.5%$416/sqft |
Source: | ||
| 9/28/2023 | Contingent | $400,000$406/sqft |
Source: | ||
| 9/14/2023 | Listed for sale | $400,000+344.4%$406/sqft |
Source: | ||
| 7/31/1998 | Sold | $90,000$91/sqft |
Source: Public Record Report a problem | ||
Public tax history
| Year | Property taxes | Tax assessment |
|---|---|---|
| 2024 | $4,506 +4.2% | $256,000 +0.4% |
| 2023 | $4,325 +5.7% | $255,000 |
| 2022 | $4,093 -1.3% | $255,000 +35.4% |
Find assessor info on the county website
Neighborhood: 03079
Nearby schools
GreatSchools rating
- 5/10North Salem Elementary SchoolGrades: K-5Distance: 0.6 mi
- 5/10Woodbury SchoolGrades: 6-8Distance: 2.8 mi
- 6/10Salem High SchoolGrades: 9-12Distance: 3 mi
Schools provided by the listing agent
- Elementary: North Salem Elementary
- Middle: Woodbury School
- High: Salem High School
- District: Salem
Source: PrimeMLS. This data may not be complete. We recommend contacting the local school district to confirm school assignments for this home.

Get pre-qualified for a loan
At Zillow Home Loans, we can pre-qualify you in as little as 5 minutes with no impact to your credit score.An equal housing lender. NMLS #10287.
