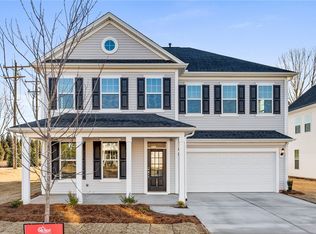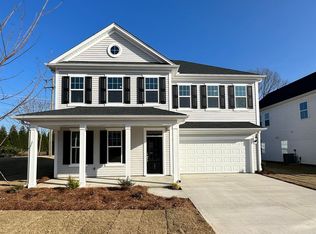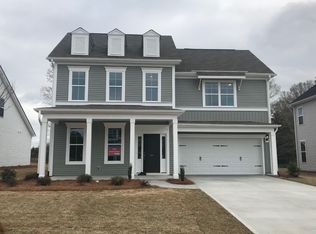Sold for $465,000 on 12/04/23
$465,000
103 Sevan Ln, Easley, SC 29642
4beds
2,935sqft
Single Family Residence, Residential
Built in 2020
8,276.4 Square Feet Lot
$477,300 Zestimate®
$158/sqft
$2,536 Estimated rent
Home value
$477,300
$453,000 - $501,000
$2,536/mo
Zestimate® history
Loading...
Owner options
Explore your selling options
What's special
PRICE BELOW APPRAISED VALUE! Great curb appeal welcomes you to 103 Sevan Lane. This home is immaculately maintained and ready to make your own. A covered front porch welcomes you into a spacious and bright interior. A private home office or formal dining room can be found just off the foyer along with a convenient powder room. The kitchen is open to the family room and offers beautiful quartz countertops, ample workspace and cabinetry, stainless steel appliances and pantry. It will be easy to entertain family and friends around the gas fireplace in the family room. The master suite can be found on the main level with three secondary bedrooms and a HUGE bonus room upstairs along with two additional full baths. Fully fenced backyard with covered patio and 2-car attached garage. You'll love living in Yorkshire Farms with desirable schools, minutes to the local library, easy access to I-85 and about fifteen minute drive from downtown Greenville!
Zillow last checked: 8 hours ago
Listing updated: December 05, 2023 at 09:25am
Listed by:
Thomas Tomlinson 864-616-3803,
BHHS C Dan Joyner - Midtown,
Alex Crigler,
BHHS C Dan Joyner - Midtown
Bought with:
Will Sawyer
Keller Williams Grv Upst
Source: Greater Greenville AOR,MLS#: 1511330
Facts & features
Interior
Bedrooms & bathrooms
- Bedrooms: 4
- Bathrooms: 4
- Full bathrooms: 3
- 1/2 bathrooms: 1
- Main level bathrooms: 1
- Main level bedrooms: 1
Primary bedroom
- Area: 285
- Dimensions: 19 x 15
Bedroom 2
- Area: 143
- Dimensions: 13 x 11
Bedroom 3
- Area: 121
- Dimensions: 11 x 11
Bedroom 4
- Area: 168
- Dimensions: 14 x 12
Primary bathroom
- Features: Double Sink, Full Bath, Shower Only, Walk-In Closet(s)
- Level: Main
Kitchen
- Area: 150
- Dimensions: 15 x 10
Living room
- Area: 340
- Dimensions: 20 x 17
Bonus room
- Area: 460
- Dimensions: 23 x 20
Heating
- Natural Gas
Cooling
- Electric
Appliances
- Included: Gas Cooktop, Dishwasher, Disposal, Electric Oven, Microwave, Gas Water Heater, Tankless Water Heater
- Laundry: 1st Floor, Walk-in, Laundry Room
Features
- Ceiling Smooth, Tray Ceiling(s), Walk-In Closet(s), Countertops-Other, Countertops – Quartz, Pantry
- Flooring: Carpet, Ceramic Tile, Luxury Vinyl
- Basement: None
- Attic: Storage
- Number of fireplaces: 1
- Fireplace features: Gas Log
Interior area
- Total structure area: 2,935
- Total interior livable area: 2,935 sqft
Property
Parking
- Total spaces: 2
- Parking features: Attached, Key Pad Entry, Concrete
- Attached garage spaces: 2
- Has uncovered spaces: Yes
Features
- Levels: Two
- Stories: 2
- Patio & porch: Patio, Front Porch
Lot
- Size: 8,276 sqft
- Features: 1/2 Acre or Less
- Topography: Level
Details
- Parcel number: 2371601002000
Construction
Type & style
- Home type: SingleFamily
- Architectural style: Traditional
- Property subtype: Single Family Residence, Residential
Materials
- Vinyl Siding
- Foundation: Slab
- Roof: Composition
Condition
- Year built: 2020
Utilities & green energy
- Sewer: Public Sewer
- Water: Public
Community & neighborhood
Security
- Security features: Smoke Detector(s)
Community
- Community features: None
Location
- Region: Easley
- Subdivision: Yorkshire Farms
Price history
| Date | Event | Price |
|---|---|---|
| 12/4/2023 | Sold | $465,000-0.5%$158/sqft |
Source: | ||
| 11/7/2023 | Pending sale | $467,500$159/sqft |
Source: | ||
| 10/24/2023 | Price change | $467,500-0.5%$159/sqft |
Source: | ||
| 10/5/2023 | Price change | $469,900-1.1%$160/sqft |
Source: | ||
| 9/6/2023 | Price change | $474,900-1%$162/sqft |
Source: | ||
Public tax history
| Year | Property taxes | Tax assessment |
|---|---|---|
| 2024 | -- | $18,520 -11.5% |
| 2023 | $40 | $20,920 |
| 2022 | -- | $20,920 +428.3% |
Find assessor info on the county website
Neighborhood: 29642
Nearby schools
GreatSchools rating
- NAConcrete Primary SchoolGrades: PK-2Distance: 0.5 mi
- 7/10Powdersville Middle SchoolGrades: 6-8Distance: 1.5 mi
- 9/10Powdersville HighGrades: 9-12Distance: 1.8 mi
Schools provided by the listing agent
- Elementary: Concrete
- Middle: Powdersville
- High: Powdersville
Source: Greater Greenville AOR. This data may not be complete. We recommend contacting the local school district to confirm school assignments for this home.
Get a cash offer in 3 minutes
Find out how much your home could sell for in as little as 3 minutes with a no-obligation cash offer.
Estimated market value
$477,300
Get a cash offer in 3 minutes
Find out how much your home could sell for in as little as 3 minutes with a no-obligation cash offer.
Estimated market value
$477,300


