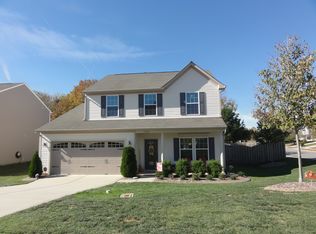Beautiful home with covered front porch on one of the largest wooded lots in desirable Curtis Pond! Walk to community pool & playground across the street. New paint, crown moldings, flooring & light features throughout home. New 50 gallon water heater. Kitchen was completely renovated with new granite counter tops & center island, white cabinets, stainless appliances & range hood, tile backsplash. Spacious family room has gas log fireplace & ceiling light/fan. Beautiful bay window in breakfast area. Formal living & dining rooms. Upstairs features 3 spacious bedrooms plus a large bonus/bed room with built-in chest. Ceiling lights/fans in all rooms. New granite counter tops & cabinets in both full baths. Master bedroom has a cozy sitting area, walk-in closet, jacuzzi garden tub & separate shower. Upstairs Laundry. Side load garage has windows & new motor with garage door opener. Backyard is perfect for outdoor entertainment with huge deck & gazebo! Listing agent has partial ownership.
This property is off market, which means it's not currently listed for sale or rent on Zillow. This may be different from what's available on other websites or public sources.
