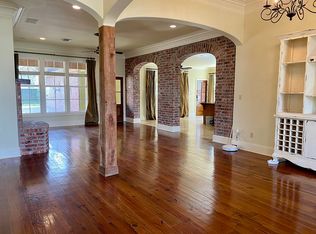Sold
Price Unknown
103 Santa Rosa Dr, Lafayette, LA 70503
3beds
2,949sqft
Single Family Residence
Built in ----
0.38 Acres Lot
$561,200 Zestimate®
$--/sqft
$2,728 Estimated rent
Home value
$561,200
$533,000 - $595,000
$2,728/mo
Zestimate® history
Loading...
Owner options
Explore your selling options
What's special
undefined find the oversized master suite complete with a sitting area- perfect for curling up with a great book or morning cup of coffee. The relaxing master bath offers dual vanities, large soaker tub, and a walk in tiled shower. Take a stroll upstairs and you'll immediately be impressed by the balcony overlooking the living room. This loft with custom built-ins would make a great office space! Two additional bedrooms and a Jack and Jill bathroom complete the second story. The backyard offers plenty of room for play, relaxing on the large covered patio and even a future pool! The roof is only one and a half years old, multiple HVAC units are well serviced, the breaker box has a transfer switch for a generator, and is located in flood zone X. This house checks all the boxes!
Zillow last checked: 8 hours ago
Listing updated: January 19, 2024 at 10:25am
Listed by:
Caitlin Pitre Hebert,
Compass
Source: RAA,MLS#: 22009737
Facts & features
Interior
Bedrooms & bathrooms
- Bedrooms: 3
- Bathrooms: 3
- Full bathrooms: 2
- 1/2 bathrooms: 1
Heating
- Central
Cooling
- Multi Units, Central Air
Appliances
- Included: Dishwasher, Disposal, Microwave, Refrigerator, Electric Stove Con, Gas Stove Con
- Laundry: Electric Dryer Hookup
Features
- High Ceilings, Computer Nook, Crown Molding, Double Vanity, Dual Closets, Kitchen Island, Separate Shower, Special Bath, Standalone Tub, Varied Ceiling Heights, Walk-in Pantry, Walk-In Closet(s), Granite Counters
- Flooring: Brick, Carpet, Tile, Wood
- Windows: Double Pane Windows
- Has fireplace: No
Interior area
- Total interior livable area: 2,949 sqft
Property
Parking
- Parking features: Open
- Has garage: Yes
- Has uncovered spaces: Yes
Features
- Stories: 2
- Patio & porch: Covered, Open, Porch
- Exterior features: Balcony, Lighting
- Fencing: Full,Other,Gate
Lot
- Size: 0.38 Acres
- Dimensions: 16,576.85 SQ FT
- Features: 0 to 0.5 Acres, Level, No Outlet Street
Details
- Parcel number: 6133442
- Special conditions: Arms Length
Construction
Type & style
- Home type: SingleFamily
- Architectural style: Mediterranean
- Property subtype: Single Family Residence
Materials
- Stucco, Frame
- Foundation: Post Tension
- Roof: Composition
Utilities & green energy
- Electric: Elec: SLEMCO
- Gas: Gas: Centerpoint
- Sewer: Public Sewer
Community & neighborhood
Location
- Region: Lafayette
- Subdivision: Delmar Estates West
Price history
| Date | Event | Price |
|---|---|---|
| 5/17/2023 | Sold | -- |
Source: | ||
| 4/19/2023 | Pending sale | $519,000$176/sqft |
Source: | ||
| 4/6/2023 | Listed for sale | $519,000$176/sqft |
Source: Latter and Blum #22009737 Report a problem | ||
| 3/23/2023 | Pending sale | $519,000$176/sqft |
Source: Latter and Blum #22009737 Report a problem | ||
| 1/30/2023 | Price change | $519,000-1.1%$176/sqft |
Source: | ||
Public tax history
| Year | Property taxes | Tax assessment |
|---|---|---|
| 2024 | $4,444 +0.3% | $50,337 |
| 2023 | $4,431 0% | $50,337 |
| 2022 | $4,433 -0.4% | $50,337 |
Find assessor info on the county website
Neighborhood: 70503
Nearby schools
GreatSchools rating
- 8/10Ridge Elementary SchoolGrades: PK-5Distance: 2.9 mi
- 7/10Judice Middle SchoolGrades: 6-8Distance: 3.2 mi
- 9/10Lafayette High SchoolGrades: 9-12Distance: 5.1 mi
Schools provided by the listing agent
- Elementary: Ridge
- Middle: Edgar Martin
- High: Comeaux
Source: RAA. This data may not be complete. We recommend contacting the local school district to confirm school assignments for this home.
Sell for more on Zillow
Get a Zillow Showcase℠ listing at no additional cost and you could sell for .
$561,200
2% more+$11,224
With Zillow Showcase(estimated)$572,424
