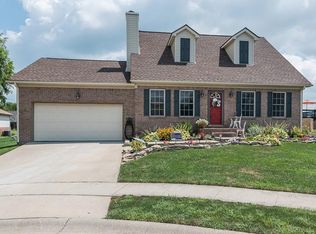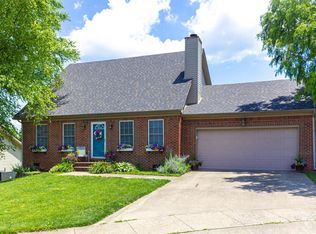Sold for $307,500 on 08/28/25
$307,500
103 Santa Barbara Blvd, Georgetown, KY 40324
3beds
1,558sqft
Single Family Residence
Built in 2002
6,534 Square Feet Lot
$308,100 Zestimate®
$197/sqft
$1,857 Estimated rent
Home value
$308,100
$265,000 - $357,000
$1,857/mo
Zestimate® history
Loading...
Owner options
Explore your selling options
What's special
OPEN HOUSE Monday, July 7 5-7p! Beautiful freshly remodeled ranch in the heart of Georgetown! Not your average ranch, this one actually has extra space where it matters most! Large updated kitchen with granite countertops, eat-in dining and island. Spacious living room with decorative fireplace and vaulted ceiling.
Massive primary en suite with stunning walk-in tiled shower! Two other good sized bedrooms and full bath. Laundry/utility room.
All new washable premium Benjamin Moore paint from top to bottom for easy cleaning.
All new flooring throughout including upgraded luxury vinyl plank with padded core. Brand new carpet in bedrooms.
All new exterior doors. And the best part? A complete brand new roof so you get the lowest homeowners insurance rates!
Large spacious deck, new landscaping and sod.
All of this located near the subdivision entrance for quick and easy entry/exit!
Convenient location for quick access to all shopping and interstate travel. Don't miss this one!
Seller is a licensed agent in the state of Kentucky.
Zillow last checked: 8 hours ago
Listing updated: September 27, 2025 at 10:18pm
Listed by:
Jessica Noto 859-489-0660,
Century 21 Advantage Realty - Georgetown
Bought with:
Jessica Noto, 268624
Century 21 Advantage Realty - Georgetown
Source: Imagine MLS,MLS#: 25014557
Facts & features
Interior
Bedrooms & bathrooms
- Bedrooms: 3
- Bathrooms: 2
- Full bathrooms: 2
Heating
- Electric, Heat Pump, Other
Cooling
- Electric, Heat Pump, Other
Appliances
- Included: Disposal, Dishwasher, Microwave, Refrigerator, Oven, Range
- Laundry: Electric Dryer Hookup, Washer Hookup
Features
- Breakfast Bar, Eat-in Kitchen, Master Downstairs, Walk-In Closet(s), Ceiling Fan(s)
- Flooring: Carpet, Laminate
- Windows: Blinds, Screens
- Basement: Crawl Space
- Has fireplace: Yes
- Fireplace features: Wood Burning
Interior area
- Total structure area: 1,558
- Total interior livable area: 1,558 sqft
- Finished area above ground: 1,558
- Finished area below ground: 0
Property
Parking
- Total spaces: 2
- Parking features: Driveway
- Garage spaces: 2
- Has uncovered spaces: Yes
Features
- Levels: One
- Patio & porch: Deck, Porch
- Fencing: Wood
- Has view: Yes
- View description: Neighborhood
Lot
- Size: 6,534 sqft
Details
- Parcel number: 19130088.000
Construction
Type & style
- Home type: SingleFamily
- Architectural style: Ranch
- Property subtype: Single Family Residence
Materials
- Brick Veneer, Vinyl Siding
- Foundation: Block
- Roof: Dimensional Style
Condition
- New construction: No
- Year built: 2002
Utilities & green energy
- Sewer: Public Sewer
- Water: Public
Community & neighborhood
Location
- Region: Georgetown
- Subdivision: Mansion Estates
HOA & financial
HOA
- HOA fee: $50 annually
- Services included: Maintenance Grounds
Price history
| Date | Event | Price |
|---|---|---|
| 8/28/2025 | Sold | $307,500-0.8%$197/sqft |
Source: | ||
| 7/10/2025 | Contingent | $310,000$199/sqft |
Source: | ||
| 7/7/2025 | Listed for sale | $310,000+40.9%$199/sqft |
Source: | ||
| 4/9/2025 | Sold | $220,000-8.3%$141/sqft |
Source: | ||
| 3/15/2025 | Pending sale | $240,000$154/sqft |
Source: | ||
Public tax history
| Year | Property taxes | Tax assessment |
|---|---|---|
| 2022 | $1,595 +4.3% | $183,800 +5.5% |
| 2021 | $1,529 +856% | $174,300 +9% |
| 2017 | $160 +53.8% | $159,900 |
Find assessor info on the county website
Neighborhood: 40324
Nearby schools
GreatSchools rating
- 2/10Garth Elementary SchoolGrades: K-5Distance: 1.4 mi
- 4/10Georgetown Middle SchoolGrades: 6-8Distance: 1.2 mi
- 6/10Scott County High SchoolGrades: 9-12Distance: 3.2 mi
Schools provided by the listing agent
- Elementary: Lemons Mill
- Middle: Georgetown
- High: Great Crossing
Source: Imagine MLS. This data may not be complete. We recommend contacting the local school district to confirm school assignments for this home.

Get pre-qualified for a loan
At Zillow Home Loans, we can pre-qualify you in as little as 5 minutes with no impact to your credit score.An equal housing lender. NMLS #10287.

