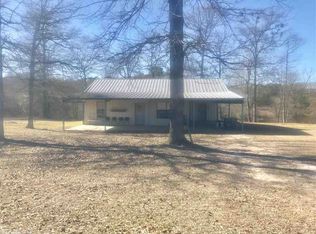Country Living with this House and APPROX 17 Acres in East Texas!! The House features brand new hardwood floors, 3/3 with an office or could be a 4th BR, 2432 Sf, Lots of updates, Metal Roof, Large Front Porch and Large back deck. The carport will hold 3 vehicles and a boat. Attached room for storage. The front and back of the house is fenced for kids to play or dogs to run. Plenty of entertaining in this home! Part of the land is fenced for livestock and has a running creek.
This property is off market, which means it's not currently listed for sale or rent on Zillow. This may be different from what's available on other websites or public sources.
