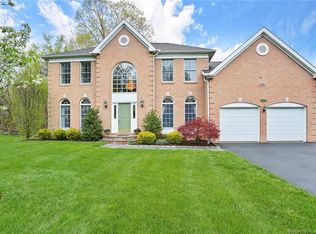Sold for $974,900 on 09/25/24
$974,900
103 Salem Road, Trumbull, CT 06611
4beds
3,158sqft
Single Family Residence
Built in 1999
0.39 Acres Lot
$1,043,200 Zestimate®
$309/sqft
$4,614 Estimated rent
Home value
$1,043,200
$928,000 - $1.17M
$4,614/mo
Zestimate® history
Loading...
Owner options
Explore your selling options
What's special
Welcome to this exquisite colonial residence located in Trumbull Hunt, situated at the very end of the serene private cul-de-sac. The floor plan of this home is essentially perfection, offering a harmonious blend of formal and informal living spaces that are open, airy, and filled with natural light. The meticulously updated kitchen features new quartz countertops, freshly painted white cabinetry paired with a contrasting dark blue island, and high-end stainless steel appliances, including a range hood and sink. The completely renovated bathrooms are equipped with top-tier Kohler fixtures, smart toilets, and designer tile work, providing a luxurious experience. Additional notable upgrades include a new roof, air conditioning system, hot water heater, whole house standby generator, garage doors, Hunter Douglas blinds, custom closet systems in every closet, interior painting, designer lighting, and a Tesla charger. This home has been lovingly maintained and is ready to welcome its new owners. ***Interior photos coming soon - be sure to see the 3D virtual tour***
Zillow last checked: 8 hours ago
Listing updated: September 25, 2024 at 12:13pm
Listed by:
The Ken Banks Team,
Ken Banks 203-767-7157,
William Raveis Real Estate 203-255-6841,
Co-Listing Agent: Betsy Banks 203-394-7447,
William Raveis Real Estate
Bought with:
Layla Rzezuski, RES.0803241
Preston Gray Real Estate
Source: Smart MLS,MLS#: 24036375
Facts & features
Interior
Bedrooms & bathrooms
- Bedrooms: 4
- Bathrooms: 3
- Full bathrooms: 2
- 1/2 bathrooms: 1
Primary bedroom
- Features: Full Bath, Whirlpool Tub, Walk-In Closet(s), Wall/Wall Carpet
- Level: Upper
- Area: 278.6 Square Feet
- Dimensions: 19.9 x 14
Bedroom
- Features: Wall/Wall Carpet
- Level: Upper
- Area: 121.8 Square Feet
- Dimensions: 11.6 x 10.5
Bedroom
- Features: Wall/Wall Carpet
- Level: Upper
- Area: 151.96 Square Feet
- Dimensions: 11.6 x 13.1
Bedroom
- Features: Wall/Wall Carpet
- Level: Upper
- Area: 142.9 Square Feet
- Dimensions: 11.8 x 12.11
Dining room
- Features: High Ceilings, Hardwood Floor
- Level: Main
- Area: 205.4 Square Feet
- Dimensions: 13 x 15.8
Family room
- Features: Bay/Bow Window, Skylight, Cathedral Ceiling(s), Fireplace, Wall/Wall Carpet
- Level: Main
- Area: 326.83 Square Feet
- Dimensions: 16.1 x 20.3
Kitchen
- Features: Quartz Counters, Dining Area, Kitchen Island, Pantry, Sliders, Hardwood Floor
- Level: Main
- Area: 329.94 Square Feet
- Dimensions: 14.1 x 23.4
Living room
- Features: Hardwood Floor
- Level: Main
- Area: 204.1 Square Feet
- Dimensions: 15.7 x 13
Media room
- Features: High Ceilings, Dry Bar, Wall/Wall Carpet
- Level: Main
- Area: 408.03 Square Feet
- Dimensions: 20.1 x 20.3
Office
- Features: High Ceilings, Built-in Features, Wall/Wall Carpet
- Level: Main
- Area: 144.56 Square Feet
- Dimensions: 10.4 x 13.9
Heating
- Forced Air, Natural Gas
Cooling
- Central Air
Appliances
- Included: Gas Range, Range Hood, Refrigerator, Freezer, Dishwasher, Washer, Dryer, Gas Water Heater, Water Heater
- Laundry: Main Level
Features
- Basement: Full,Garage Access
- Attic: Pull Down Stairs
- Number of fireplaces: 1
Interior area
- Total structure area: 3,158
- Total interior livable area: 3,158 sqft
- Finished area above ground: 3,158
Property
Parking
- Total spaces: 2
- Parking features: Attached
- Attached garage spaces: 2
Features
- Patio & porch: Patio
- Exterior features: Stone Wall, Underground Sprinkler
- Fencing: Fenced,Full,Chain Link
Lot
- Size: 0.39 Acres
- Features: Subdivided, Cul-De-Sac, Landscaped
Details
- Parcel number: 390069
- Zoning: PRCZ
- Other equipment: Generator
Construction
Type & style
- Home type: SingleFamily
- Architectural style: Colonial
- Property subtype: Single Family Residence
Materials
- Vinyl Siding
- Foundation: Concrete Perimeter
- Roof: Asphalt
Condition
- New construction: No
- Year built: 1999
Utilities & green energy
- Sewer: Public Sewer
- Water: Public
- Utilities for property: Underground Utilities
Community & neighborhood
Community
- Community features: Golf, Health Club, Library, Medical Facilities, Park, Private School(s), Public Rec Facilities, Shopping/Mall
Location
- Region: Trumbull
- Subdivision: Trumbull Hunt
HOA & financial
HOA
- Has HOA: Yes
- HOA fee: $850 annually
- Services included: Snow Removal, Road Maintenance
Price history
| Date | Event | Price |
|---|---|---|
| 9/25/2024 | Sold | $974,900$309/sqft |
Source: | ||
| 9/18/2024 | Listed for sale | $974,900$309/sqft |
Source: | ||
| 8/14/2024 | Pending sale | $974,900$309/sqft |
Source: | ||
| 8/2/2024 | Listed for sale | $974,900+27.4%$309/sqft |
Source: | ||
| 6/30/2006 | Sold | $765,000+78.5%$242/sqft |
Source: | ||
Public tax history
| Year | Property taxes | Tax assessment |
|---|---|---|
| 2025 | $15,173 +2.9% | $412,930 |
| 2024 | $14,744 +1.6% | $412,930 |
| 2023 | $14,509 +1.6% | $412,930 |
Find assessor info on the county website
Neighborhood: Long Hill
Nearby schools
GreatSchools rating
- 9/10Tashua SchoolGrades: K-5Distance: 0.8 mi
- 7/10Madison Middle SchoolGrades: 6-8Distance: 2.2 mi
- 10/10Trumbull High SchoolGrades: 9-12Distance: 2.9 mi
Schools provided by the listing agent
- Elementary: Tashua
- Middle: Madison
- High: Trumbull
Source: Smart MLS. This data may not be complete. We recommend contacting the local school district to confirm school assignments for this home.

Get pre-qualified for a loan
At Zillow Home Loans, we can pre-qualify you in as little as 5 minutes with no impact to your credit score.An equal housing lender. NMLS #10287.
Sell for more on Zillow
Get a free Zillow Showcase℠ listing and you could sell for .
$1,043,200
2% more+ $20,864
With Zillow Showcase(estimated)
$1,064,064