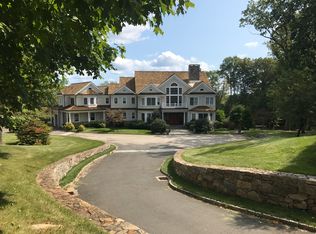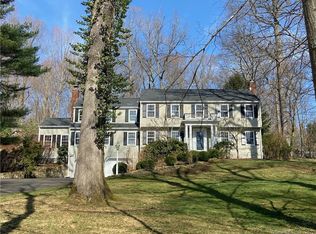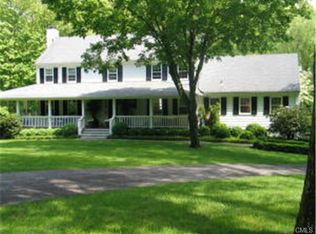In New Canaan, CT, this classic Connecticut center hall colonial, offers 5 Bedrooms, 3.5 baths, in a great location at the end of a cul-de-sac. Elegant millwork throughout, gourmet eat-in kitchen with marble countertops and stainless steel appliances. First-floor bedroom with bath. Library/office with fireplace, family/sunroom with built-ins, surround system, all glass windows as walls, and sliding doors to large deck. Playrooms in LL and 2nd Floor. Walk-out basement, 2 car garage. Indoor/outdoor A/V system. Lots of storage space, hardwood floors throughout. Central A/C, skylights, professionally landscaped. Very convenient to get into downtown New Canaan and train station.
This property is off market, which means it's not currently listed for sale or rent on Zillow. This may be different from what's available on other websites or public sources.



