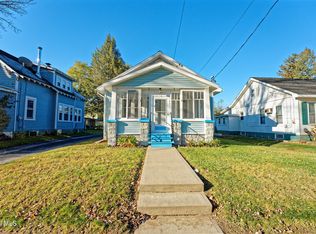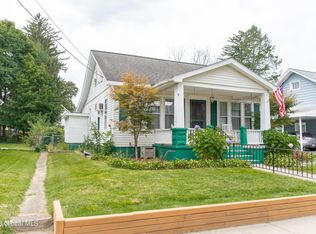Excellent condition bungalow in Scotia-Glenville Schools. This home has been completely updated throughout. Freshly painted neutral colors all throughout within the past year. detached two car garage with side deck great for entertaining. Office space or first floor bedroom option. Conveniently located to all shopping and restaurants. Own this move in ready home for less than renting!
This property is off market, which means it's not currently listed for sale or rent on Zillow. This may be different from what's available on other websites or public sources.

