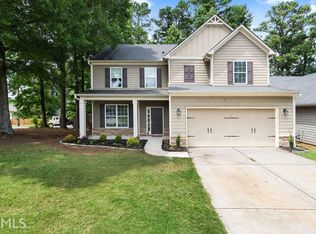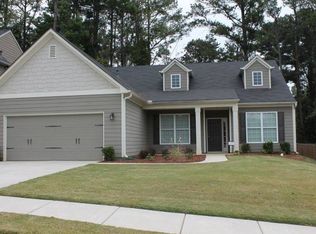Closed
$410,000
103 Sable Valley Dr, Acworth, GA 30102
4beds
2,059sqft
Single Family Residence
Built in 2009
0.27 Acres Lot
$409,200 Zestimate®
$199/sqft
$2,258 Estimated rent
Home value
$409,200
$381,000 - $442,000
$2,258/mo
Zestimate® history
Loading...
Owner options
Explore your selling options
What's special
**Charming 4-Bedroom, 2.5-Bath Home For Sale** MOTIVATED SELLER Welcome to your dream home! This charming 4-bedroom, 2.5-bath residence offers the perfect blend of comfort, style, and convenience. Located in a quiet and friendly neighborhood, this home is ideal for families and those who love to entertain. The spacious 2,059 sq feet of comfortable living space features an open concept with beautiful hardwood floors throughout the main level, separate formal dining room, a bright family room with fireplace and a modern kitchen boasting stainless steel appliances, ample cabinet space and large pantry. Upstairs you will find the master suite with en-suite bathroom and walk-in closet. Three additional bedrooms with generous closet space, a shared secondary bathroom and a laundry room with industrial farmhouse flair. Major updates on this home include new exterior paint with custom wood shutters, a recently replaced roof, HVAC, and hot water heater. The fenced backyard with extended patio area is perfect for Al Fresco dining and relaxation. Location, Location, Location! This home is walking distance to Oak Grove Elementary School, close to parks and shopping centers, provides easy access to major highways and is a 5 minute drive to Kellogg Creek Day-use area at Lake Allatoona. You don't want to miss out on this opportunity! Schedule your showing today! New Paint and Carpet upstairs.
Zillow last checked: 8 hours ago
Listing updated: October 08, 2024 at 09:31am
Listed by:
Kathryn Egner 678-480-7266,
Dwelli
Bought with:
Bobbie Poole, 175511
Maximum One Grt. Atl. REALTORS
Source: GAMLS,MLS#: 10342315
Facts & features
Interior
Bedrooms & bathrooms
- Bedrooms: 4
- Bathrooms: 3
- Full bathrooms: 2
- 1/2 bathrooms: 1
Dining room
- Features: Separate Room
Kitchen
- Features: Breakfast Area, Breakfast Bar, Pantry
Heating
- Central, Natural Gas, Zoned
Cooling
- Ceiling Fan(s), Central Air, Gas, Zoned
Appliances
- Included: Cooktop, Dishwasher, Disposal, Gas Water Heater, Microwave, Oven/Range (Combo), Refrigerator, Stainless Steel Appliance(s)
- Laundry: In Hall, Upper Level
Features
- Double Vanity, Separate Shower, Soaking Tub, Walk-In Closet(s)
- Flooring: Carpet, Hardwood, Vinyl
- Basement: None
- Attic: Pull Down Stairs
- Number of fireplaces: 1
Interior area
- Total structure area: 2,059
- Total interior livable area: 2,059 sqft
- Finished area above ground: 2,059
- Finished area below ground: 0
Property
Parking
- Parking features: Garage, Garage Door Opener
- Has garage: Yes
Features
- Levels: Two
- Stories: 2
Lot
- Size: 0.27 Acres
- Features: Level
Details
- Parcel number: 21N12P 001
Construction
Type & style
- Home type: SingleFamily
- Architectural style: Country/Rustic,Traditional
- Property subtype: Single Family Residence
Materials
- Concrete
- Roof: Composition
Condition
- Resale
- New construction: No
- Year built: 2009
Utilities & green energy
- Sewer: Public Sewer
- Water: Public
- Utilities for property: Cable Available, Electricity Available, High Speed Internet, Natural Gas Available, Phone Available, Sewer Connected, Underground Utilities, Water Available
Community & neighborhood
Community
- Community features: None
Location
- Region: Acworth
- Subdivision: Waterford Oak
HOA & financial
HOA
- Has HOA: Yes
- HOA fee: $350 annually
- Services included: Insurance, Management Fee
Other
Other facts
- Listing agreement: Exclusive Right To Sell
Price history
| Date | Event | Price |
|---|---|---|
| 10/8/2024 | Sold | $410,000$199/sqft |
Source: | ||
| 9/18/2024 | Pending sale | $410,000$199/sqft |
Source: | ||
| 9/11/2024 | Contingent | $410,000$199/sqft |
Source: | ||
| 9/3/2024 | Price change | $410,000-2.4%$199/sqft |
Source: | ||
| 7/27/2024 | Price change | $420,000-2.3%$204/sqft |
Source: | ||
Public tax history
| Year | Property taxes | Tax assessment |
|---|---|---|
| 2024 | $4,132 +4.4% | $169,280 +5.5% |
| 2023 | $3,956 +25.6% | $160,440 +33.9% |
| 2022 | $3,150 +7.3% | $119,840 +15.9% |
Find assessor info on the county website
Neighborhood: 30102
Nearby schools
GreatSchools rating
- 7/10Oak Grove Elementary Fine Arts AcademyGrades: PK-5Distance: 0.1 mi
- 7/10E.T. Booth Middle SchoolGrades: 6-8Distance: 3.2 mi
- 8/10Etowah High SchoolGrades: 9-12Distance: 3 mi
Schools provided by the listing agent
- Elementary: Oak Grove
- Middle: Booth
- High: Etowah
Source: GAMLS. This data may not be complete. We recommend contacting the local school district to confirm school assignments for this home.
Get a cash offer in 3 minutes
Find out how much your home could sell for in as little as 3 minutes with a no-obligation cash offer.
Estimated market value$409,200
Get a cash offer in 3 minutes
Find out how much your home could sell for in as little as 3 minutes with a no-obligation cash offer.
Estimated market value
$409,200

