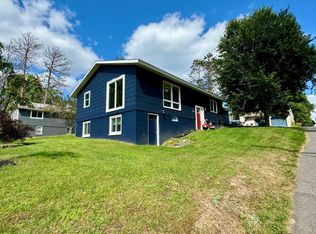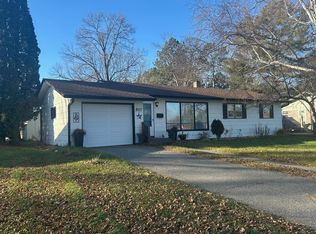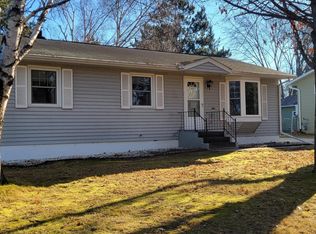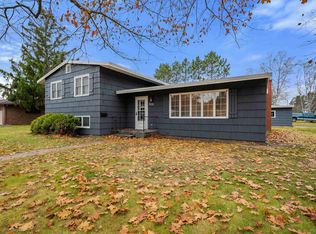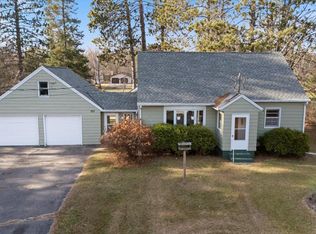Remodled Home. Reinsulated, new windows, shingles 2012 complete up grade in home! This is a Large property which could be re-divided. Currently zoned-No-Homestead-single Res-4BB. Property Looks like a park.
Active
Price cut: $15K (9/16)
$254,900
103 SW 4th St, Grand Rapids, MN 55744
3beds
2,161sqft
Est.:
Single Family Residence
Built in 1939
0.9 Acres Lot
$-- Zestimate®
$118/sqft
$-- HOA
What's special
Looks like a parkComplete upgrade in homeLarge property
- 211 days |
- 357 |
- 8 |
Zillow last checked: 8 hours ago
Listing updated: September 16, 2025 at 10:15am
Listed by:
William Toms 218-820-9987,
Edina Realty, Inc.
Source: NorthstarMLS as distributed by MLS GRID,MLS#: 6720237
Tour with a local agent
Facts & features
Interior
Bedrooms & bathrooms
- Bedrooms: 3
- Bathrooms: 2
- Full bathrooms: 2
Rooms
- Room types: Living Room, Dining Room, Family Room, Kitchen, Bedroom 1, Bedroom 2, Bedroom 3
Bedroom 1
- Level: Main
- Area: 89.6 Square Feet
- Dimensions: 11.2x8
Bedroom 2
- Level: Upper
- Area: 180 Square Feet
- Dimensions: 12x15
Bedroom 3
- Level: Upper
- Area: 126 Square Feet
- Dimensions: 14x9
Dining room
- Level: Main
- Area: 122.96 Square Feet
- Dimensions: 11.6x10.6
Family room
- Level: Lower
- Area: 238.4 Square Feet
- Dimensions: 16x14.9
Kitchen
- Level: Main
- Area: 113.4 Square Feet
- Dimensions: 12.6x9
Living room
- Level: Main
- Area: 206.5 Square Feet
- Dimensions: 11.8x17.5
Heating
- Forced Air
Cooling
- None
Appliances
- Included: Dishwasher, Dryer, Range, Washer
Features
- Basement: Block,Egress Window(s),Finished,Full
Interior area
- Total structure area: 2,161
- Total interior livable area: 2,161 sqft
- Finished area above ground: 1,440
- Finished area below ground: 720
Property
Parking
- Total spaces: 2
- Parking features: Detached, Concrete, Garage Door Opener, Underground
- Garage spaces: 2
- Has uncovered spaces: Yes
- Details: Garage Dimensions (28x22), Garage Door Height (6), Garage Door Width (8)
Accessibility
- Accessibility features: None
Features
- Levels: One and One Half
- Stories: 1.5
- Fencing: None
Lot
- Size: 0.9 Acres
- Dimensions: 149.6 x 130
- Features: Corner Lot, Many Trees
Details
- Additional structures: Gazebo
- Foundation area: 720
- Additional parcels included: 2020
- Parcel number: 914800910
- Zoning description: Residential-Single Family
Construction
Type & style
- Home type: SingleFamily
- Property subtype: Single Family Residence
Materials
- Stucco, Block, Frame
- Roof: Age 8 Years or Less,Asphalt
Condition
- Age of Property: 86
- New construction: No
- Year built: 1939
Utilities & green energy
- Electric: Circuit Breakers
- Gas: Natural Gas
- Sewer: City Sewer/Connected
- Water: City Water/Connected
Community & HOA
Community
- Subdivision: Central Div Of Grand Rapids
HOA
- Has HOA: No
Location
- Region: Grand Rapids
Financial & listing details
- Price per square foot: $118/sqft
- Tax assessed value: $151,200
- Annual tax amount: $3,114
- Date on market: 5/13/2025
- Cumulative days on market: 1614 days
- Road surface type: Paved
Estimated market value
Not available
Estimated sales range
Not available
Not available
Price history
Price history
| Date | Event | Price |
|---|---|---|
| 9/16/2025 | Price change | $254,900-5.6%$118/sqft |
Source: | ||
| 5/13/2025 | Listed for sale | $269,900+1.8%$125/sqft |
Source: | ||
| 7/10/2024 | Listing removed | $265,000-3.6%$123/sqft |
Source: | ||
| 11/28/2023 | Price change | $275,000-1.4%$127/sqft |
Source: | ||
| 12/6/2022 | Price change | $279,000-3.5%$129/sqft |
Source: | ||
Public tax history
Public tax history
| Year | Property taxes | Tax assessment |
|---|---|---|
| 2024 | $2,243 +9.7% | $151,200 |
| 2023 | $2,044 -2.1% | $151,200 |
| 2022 | $2,088 +2.9% | -- |
Find assessor info on the county website
BuyAbility℠ payment
Est. payment
$1,508/mo
Principal & interest
$1234
Property taxes
$185
Home insurance
$89
Climate risks
Neighborhood: 55744
Nearby schools
GreatSchools rating
- 7/10West Rapids ElementaryGrades: K-5Distance: 1.7 mi
- 5/10Robert J. Elkington Middle SchoolGrades: 6-8Distance: 1.3 mi
- 7/10Grand Rapids Senior High SchoolGrades: 9-12Distance: 1.5 mi
- Loading
- Loading
