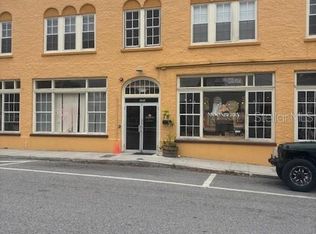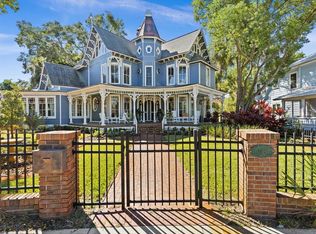What a show stopper! Beautifully & fully renovated historic home in the Golden Crescent neighborhood. Remodeled to perfection by Hoffman Architechtural Design & bringing it to today's comforts & lifestyle but keeping the period originally built. Cozy on up by the fireplace w original polished wood flooring in the living room (tv, soundbar system stay) or relax in the "Zen Room" overlooking Spring Bayou. Enjoy the bayou breezes, the views, the manatee & wildlife as you relax on the front porch or open patio overlooking Spring Bayou, where The Tarpon Springs Epiphany take place, arts & crafts festivals, Christmas Boat Parade, community boat launch, tennis courts, Craig Park & only a block from the towns First Fridays! Walk to restaurants and shops. A few outstanding features of 103 S Springs Blvd include newer (almost soundproof) Pella hurricane windows surrounded by plantation shutters that provide ample natural light. Master suite has spa like bath with dual sinks and jetted tub, huge walk-in shower, 16x14 master closet, ceiling mounted TV & French doors to sparkling heated pool (140,000 BTU) professionally landscaped tropical resort style terrace. A kitchen any chef would love, dual HVAC units 08/17 front, 02/19 back of house, tankless water heater. Don't forget two beautiful local beaches. In 2018 Tarpon Springs was named the best historic small town by USA Today. Built in 1916 the house once belonged to the prominent Thomas Coburn family. Schedule a tour today! Flood is a minimal $451 year.
This property is off market, which means it's not currently listed for sale or rent on Zillow. This may be different from what's available on other websites or public sources.

