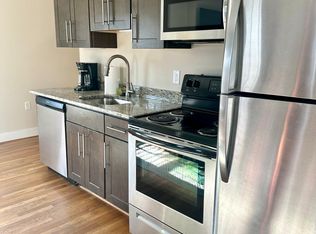- Furnished mid-term rental (1 month or longer), available for move-in Aug. 10
- Beautifully renovated 100 year old building with high ceilings, large windows, and original hardwood floors.
- Walk to cafes, restaurants, parks, and bars.
- Bedroom has a queen/full size bed and door to private balcony.
- Personal in-unit washer and dryer.
- Bright and airy living room has comfortable couch, large TV, and a desk area with door to the front porch/balcony.
- Fully equipped kitchen and clean well maintained bathroom.
- Community back porch and dining space.
Owner pays utilities
First month rent upfront
See lease for more details
Apartment for rent
Accepts Zillow applications
$2,500/mo
103 S Rowland St, Richmond, VA 23220
1beds
600sqft
Price may not include required fees and charges.
Apartment
Available Sun Aug 10 2025
Cats, small dogs OK
Central air
In unit laundry
-- Parking
Wall furnace
What's special
Private balconyClean well maintained bathroomCommunity back porchHigh ceilingsOriginal hardwood floorsDesk areaLarge windows
- 19 days
- on Zillow |
- -- |
- -- |
Travel times
Facts & features
Interior
Bedrooms & bathrooms
- Bedrooms: 1
- Bathrooms: 1
- Full bathrooms: 1
Heating
- Wall Furnace
Cooling
- Central Air
Appliances
- Included: Dishwasher, Dryer, Freezer, Microwave, Oven, Refrigerator, Washer
- Laundry: In Unit
Features
- Flooring: Hardwood, Tile
- Furnished: Yes
Interior area
- Total interior livable area: 600 sqft
Property
Parking
- Details: Contact manager
Features
- Exterior features: Bicycle storage, Heating system: Wall
Details
- Parcel number: W0000896031
Construction
Type & style
- Home type: Apartment
- Property subtype: Apartment
Building
Management
- Pets allowed: Yes
Community & HOA
Location
- Region: Richmond
Financial & listing details
- Lease term: 1 Month
Price history
| Date | Event | Price |
|---|---|---|
| 6/24/2025 | Listed for rent | $2,500$4/sqft |
Source: Zillow Rentals | ||
| 6/12/2025 | Sold | $870,000-0.9%$1,450/sqft |
Source: | ||
| 4/14/2025 | Pending sale | $878,000$1,463/sqft |
Source: | ||
| 4/2/2025 | Listed for sale | $878,000+16.9%$1,463/sqft |
Source: | ||
| 4/25/2022 | Sold | $751,000+8.1%$1,252/sqft |
Source: | ||
![[object Object]](https://photos.zillowstatic.com/fp/6e19b0861af9cd35037b010cba37941f-p_i.jpg)
