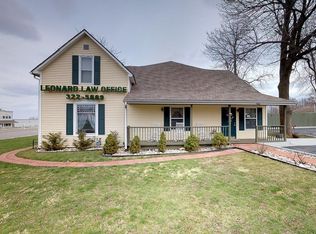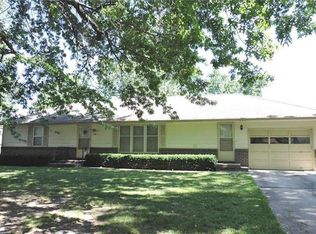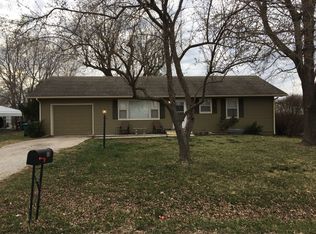Sold
Price Unknown
103 S Jefferson St #R, Raymore, MO 64083
3beds
5,600sqft
Mixed Use
Built in 1890
0.55 Acres Lot
$402,100 Zestimate®
$--/sqft
$3,030 Estimated rent
Home value
$402,100
$338,000 - $474,000
$3,030/mo
Zestimate® history
Loading...
Owner options
Explore your selling options
What's special
Beautiful and historic Live/Work building (formally a Clinic and Law Office). Residential portion of this home is currently set up as with 3 Bedrooms, 5 bathrooms, kitchen, living room. Upstairs, pre stubbed/ framed /w hvac and electric, unfinished area big enough for an additional 2-3 Bed, 2 bath apartment. There are 2 detached garage spaces with storage space and the property has great shaded outdoor space. This unique Commercial property sits on 1/2 acre right on MO 58 Hwy in Raymore, MO (over 5,000 cars daily)--one of the fastest growing suburbs in the Kanas City Metro. This property is grandfathered in to the traditional Raymore overlays allowing it to be a business and a residence. Great Location, Great Signage. Located 20 miles south of Kansas City--great area to live and work in. Great opportunity for Chiropractor, Physical Therapist, Veterinarian, Massage therapist, Hair Salon, Lawyer or Dentist, and more. Convert to a cute cafe, retail shop or day care! Why pay for 2 mortgages or 2 leases--live and work in the same location for 1 mortgage. Also, have preliminary approval for the Bldg to be used as luxury apartments or AIRBNB---endless possibilities. Must see to appreciate!
Zillow last checked: 8 hours ago
Listing updated: June 15, 2023 at 11:15am
Listing Provided by:
Mr.D Davidson 816-721-1464,
Keller Williams Platinum Prtnr
Bought with:
Pam Hatcher, 2005016544
Integrity Group Real Estate
Source: Heartland MLS as distributed by MLS GRID,MLS#: 2401477
Facts & features
Interior
Bedrooms & bathrooms
- Bedrooms: 3
- Bathrooms: 5
- Full bathrooms: 4
- 1/2 bathrooms: 1
Primary bedroom
- Level: Second
Bedroom 2
- Level: Second
Bedroom 3
- Level: Second
Primary bathroom
- Level: Second
Bathroom 2
- Level: Second
Bathroom 3
- Level: Main
Half bath
- Level: Main
Kitchen
- Level: First
Laundry
- Level: Main
Living room
- Level: Second
Other
- Level: Main
Office
- Level: Second
Office
- Level: Main
Other
- Level: Second
Heating
- Natural Gas, Heat Pump
Cooling
- Electric
Appliances
- Laundry: Laundry Room, Main Level
Features
- Basement: Crawl Space
- Has fireplace: No
Interior area
- Total structure area: 5,600
- Total interior livable area: 5,600 sqft
- Finished area above ground: 5,600
- Finished area below ground: 0
Property
Parking
- Total spaces: 2
- Parking features: Covered, Detached, Off Street
- Garage spaces: 2
Accessibility
- Accessibility features: Accessible Approach with Ramp, Accessible Full Bath, Accessible Common Area, Accessible Entrance
Features
- Patio & porch: Deck
- Fencing: Privacy,Wood
Lot
- Size: 0.55 Acres
Details
- Additional structures: Garage(s), Outbuilding
- Parcel number: 2339800
- Special conditions: Lender Approval
Construction
Type & style
- Home type: SingleFamily
- Architectural style: Traditional,Victorian
- Property subtype: Mixed Use
Materials
- Vinyl Siding
- Roof: Composition
Condition
- Year built: 1890
Utilities & green energy
- Sewer: Public Sewer
- Water: Public
Community & neighborhood
Location
- Region: Raymore
- Subdivision: Raymore
HOA & financial
HOA
- Has HOA: No
Other
Other facts
- Listing terms: Cash,Conventional,Private Financing Available
- Ownership: Private
- Road surface type: Paved
Price history
| Date | Event | Price |
|---|---|---|
| 6/15/2023 | Sold | -- |
Source: | ||
| 4/21/2023 | Pending sale | $380,000$68/sqft |
Source: | ||
| 12/13/2022 | Price change | $380,000-5%$68/sqft |
Source: | ||
| 8/30/2022 | Listed for sale | $400,000$71/sqft |
Source: | ||
Public tax history
Tax history is unavailable.
Neighborhood: 64083
Nearby schools
GreatSchools rating
- 6/10Raymore Elementary SchoolGrades: K-5Distance: 0.4 mi
- 3/10Raymore-Peculiar East Middle SchoolGrades: 6-8Distance: 3.5 mi
- 6/10Raymore-Peculiar Sr. High SchoolGrades: 9-12Distance: 4.1 mi
Get a cash offer in 3 minutes
Find out how much your home could sell for in as little as 3 minutes with a no-obligation cash offer.
Estimated market value
$402,100
Get a cash offer in 3 minutes
Find out how much your home could sell for in as little as 3 minutes with a no-obligation cash offer.
Estimated market value
$402,100


