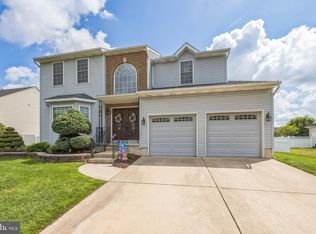A wonderfully spacious home, inside and out, only 7 years young! This 2 story home in the Chestnut Hill development offers a Formal LR, DR & Private at home Office that is situated off of the EIK. A great space that offers the professional the convenience of working out of your own home! HW flrs adorn the 2 sty Foyer and shine w/wonderful amounts natural light. There is a spacious Master Suite, nicely size yard, full basement and 3 car garage! Call today to Make your appointment!!
This property is off market, which means it's not currently listed for sale or rent on Zillow. This may be different from what's available on other websites or public sources.
