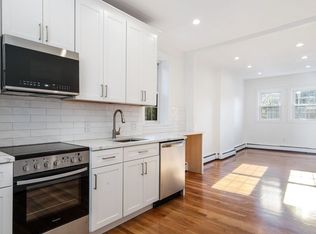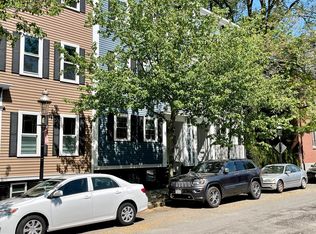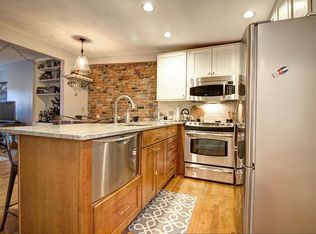This 892 square foot condo home has 2 bedrooms and 1.0 bathrooms. This home is located at 103 Rutherford Ave #1, Charlestown, MA 02129.
This property is off market, which means it's not currently listed for sale or rent on Zillow. This may be different from what's available on other websites or public sources.


