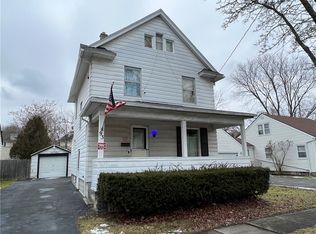Closed
$152,000
103 Rustic St, Rochester, NY 14609
2beds
899sqft
Single Family Residence
Built in 1940
9,600.62 Square Feet Lot
$164,200 Zestimate®
$169/sqft
$1,418 Estimated rent
Home value
$164,200
$151,000 - $177,000
$1,418/mo
Zestimate® history
Loading...
Owner options
Explore your selling options
What's special
This adorable 2-bedroom, 1-bath Cape Cod is situated on a spacious double lot in an established Rochester neighborhood, offering charm and functionality in a delightful setting. The breezeway entrance, which also provides access to the backyard, leads into a bright and airy eat-in kitchen with a picturesque view of the fully fenced outdoor space. Alternatively, you can enter through the front door into a welcoming foyer complete with built-in shelving and a closet for added convenience. The main floor boasts lovely hardwood flooring throughout, featuring two cozy bedrooms and an updated bathroom with a sleek walk-in shower door. The converted second floor offers a versatile space ideal for use as a game room, playroom, or guest room, catering to your needs. Modern updates include newer central air conditioning, installed around 2020, and glass block windows in the lower level, adding security and natural light. To complete this move-in-ready home, all appliances are neg. Delayed Neg. are on file, Offers will be reviewed on Tuesday Jan. 14th
Zillow last checked: 8 hours ago
Listing updated: March 20, 2025 at 09:45am
Listed by:
Jeffrey A. Scofield 585-279-8252,
RE/MAX Plus
Bought with:
Frances King, 10401374128
Keller Williams Realty Gateway
Source: NYSAMLSs,MLS#: R1583156 Originating MLS: Rochester
Originating MLS: Rochester
Facts & features
Interior
Bedrooms & bathrooms
- Bedrooms: 2
- Bathrooms: 1
- Full bathrooms: 1
- Main level bathrooms: 1
- Main level bedrooms: 2
Heating
- Gas
Appliances
- Included: Electric Oven, Electric Range, Freezer, Gas Water Heater, Refrigerator
- Laundry: In Basement
Features
- Ceiling Fan(s), Entrance Foyer, Eat-in Kitchen, Air Filtration
- Flooring: Carpet, Hardwood, Tile, Varies, Vinyl
- Basement: Full
- Has fireplace: No
Interior area
- Total structure area: 899
- Total interior livable area: 899 sqft
Property
Parking
- Total spaces: 2.5
- Parking features: Attached, Garage
- Attached garage spaces: 2.5
Features
- Exterior features: Blacktop Driveway, Fully Fenced
- Fencing: Full
Lot
- Size: 9,600 sqft
- Dimensions: 80 x 120
- Features: Rectangular, Rectangular Lot, Residential Lot
Details
- Additional structures: Shed(s), Storage
- Parcel number: 26140010628000030130000000
- Special conditions: Standard
Construction
Type & style
- Home type: SingleFamily
- Architectural style: Cape Cod
- Property subtype: Single Family Residence
Materials
- Vinyl Siding
- Foundation: Block
Condition
- Resale
- Year built: 1940
Utilities & green energy
- Sewer: Connected
- Water: Connected, Public
- Utilities for property: Sewer Connected, Water Connected
Community & neighborhood
Location
- Region: Rochester
- Subdivision: Newcomb Homed Assn
Other
Other facts
- Listing terms: Cash,Conventional,FHA
Price history
| Date | Event | Price |
|---|---|---|
| 3/12/2025 | Sold | $152,000+17%$169/sqft |
Source: | ||
| 1/16/2025 | Pending sale | $129,900$144/sqft |
Source: | ||
| 1/7/2025 | Listed for sale | $129,900+160.3%$144/sqft |
Source: | ||
| 5/1/1995 | Sold | $49,900$56/sqft |
Source: Public Record Report a problem | ||
Public tax history
| Year | Property taxes | Tax assessment |
|---|---|---|
| 2024 | -- | $106,900 +87.5% |
| 2023 | -- | $57,000 |
| 2022 | -- | $57,000 |
Find assessor info on the county website
Neighborhood: 14609
Nearby schools
GreatSchools rating
- 4/10School 53 Montessori AcademyGrades: PK-6Distance: 1 mi
- 2/10Northwest College Preparatory High SchoolGrades: 7-9Distance: 0.7 mi
- 4/10School Of The ArtsGrades: 7-12Distance: 1.5 mi
Schools provided by the listing agent
- District: Rochester
Source: NYSAMLSs. This data may not be complete. We recommend contacting the local school district to confirm school assignments for this home.
