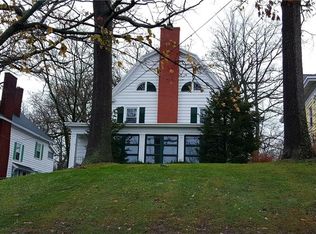Closed
$270,000
103 Rugby Rd, Syracuse, NY 13206
5beds
1,918sqft
Single Family Residence
Built in 1912
6,720 Square Feet Lot
$297,600 Zestimate®
$141/sqft
$2,216 Estimated rent
Home value
$297,600
$274,000 - $324,000
$2,216/mo
Zestimate® history
Loading...
Owner options
Explore your selling options
What's special
You'll love this charming 4BR+ 1.5Bth Sedgwick home! Driveway on the right side of the house leads to a 2-car detached garage. Opposite side-entry covered stoop leads to vestibule w/coat closet and large center hallway featuring hardwoods, wainscoting, & archways w/all the charm of years gone by. Large LR features hrdwds, large windows allowing plenty of natural lighting, custom plant shelving, and cozy fireplace. 2 french doors lead to the full front screened porch w/wood flooring and ceiling (porch furniture can stay!) Formal DR features large windows, crown molding, hrdwds, & french door leading to the addition which could be a 1st-floor BR/office w/1/2bath & closet currently being used as pantry. Large eat-in kitchen features hrdwds, granite counters, tile backsplash, track lighting, white painted wood cabinets, newer SS refrigerator, double SS sink & gas stove/oven. Beautiful banister hrdwd staircase invites you to the 2nd floor which features 4 BR's inc. the Primary BR w/hrdwds, two closets, window seat & newer windows. Other 3BR's have hrdwds/ceiling lights/closets. Stairs to large Attic for additional storage/office. Full dry basement. Central A/C W/D stay!
Zillow last checked: 8 hours ago
Listing updated: July 25, 2024 at 10:31am
Listed by:
Jean Nicholas 315-447-0520,
Coldwell Banker Prime Prop,Inc
Bought with:
Kathleen Zollo, 30ZO0878576
Coldwell Banker Prime Prop,Inc
Source: NYSAMLSs,MLS#: S1527644 Originating MLS: Syracuse
Originating MLS: Syracuse
Facts & features
Interior
Bedrooms & bathrooms
- Bedrooms: 5
- Bathrooms: 2
- Full bathrooms: 1
- 1/2 bathrooms: 1
- Main level bathrooms: 1
- Main level bedrooms: 1
Heating
- Gas, Baseboard, Forced Air
Cooling
- Central Air
Appliances
- Included: Dryer, Dishwasher, Exhaust Fan, Disposal, Gas Oven, Gas Range, Gas Water Heater, Refrigerator, Range Hood, Washer
- Laundry: In Basement
Features
- Separate/Formal Dining Room, Entrance Foyer, Eat-in Kitchen, Separate/Formal Living Room, Granite Counters, Pantry, See Remarks, Solid Surface Counters, Walk-In Pantry, Bedroom on Main Level, Convertible Bedroom, In-Law Floorplan
- Flooring: Carpet, Ceramic Tile, Hardwood, Tile, Varies
- Windows: Leaded Glass, Storm Window(s), Wood Frames
- Basement: Full
- Number of fireplaces: 1
Interior area
- Total structure area: 1,918
- Total interior livable area: 1,918 sqft
Property
Parking
- Total spaces: 2
- Parking features: Detached, Garage, Storage, Garage Door Opener
- Garage spaces: 2
Features
- Levels: Two
- Stories: 2
- Patio & porch: Open, Porch, Screened
- Exterior features: Blacktop Driveway, Fence, Play Structure, Private Yard, See Remarks
- Fencing: Partial
Lot
- Size: 6,720 sqft
- Dimensions: 56 x 120
- Features: Near Public Transit, Rectangular, Rectangular Lot, Residential Lot
Details
- Parcel number: 31150002100000070100000000
- Special conditions: Standard
Construction
Type & style
- Home type: SingleFamily
- Architectural style: Colonial,Historic/Antique,Two Story
- Property subtype: Single Family Residence
Materials
- Aluminum Siding, Steel Siding, Vinyl Siding, Wood Siding, Copper Plumbing
- Foundation: Block, Poured
- Roof: Asphalt,Shingle
Condition
- Resale
- Year built: 1912
Utilities & green energy
- Electric: Circuit Breakers
- Sewer: Connected
- Water: Connected, Public
- Utilities for property: Cable Available, High Speed Internet Available, Sewer Connected, Water Connected
Community & neighborhood
Location
- Region: Syracuse
- Subdivision: Sedgwick
Other
Other facts
- Listing terms: Cash,Conventional,FHA,VA Loan
Price history
| Date | Event | Price |
|---|---|---|
| 7/3/2024 | Sold | $270,000+8%$141/sqft |
Source: | ||
| 5/8/2024 | Pending sale | $249,900$130/sqft |
Source: | ||
| 4/15/2024 | Contingent | $249,900$130/sqft |
Source: | ||
| 4/11/2024 | Listed for sale | $249,900+38.8%$130/sqft |
Source: | ||
| 5/29/2018 | Sold | $180,000-2.7%$94/sqft |
Source: | ||
Public tax history
| Year | Property taxes | Tax assessment |
|---|---|---|
| 2024 | -- | $133,000 |
| 2023 | -- | $133,000 |
| 2022 | -- | $133,000 |
Find assessor info on the county website
Neighborhood: Eastwood
Nearby schools
GreatSchools rating
- 4/10Salem Hyde Elementary SchoolGrades: PK-7Distance: 0.4 mi
- 2/10Henninger High SchoolGrades: 9-12Distance: 0.6 mi
- 3/10Lincoln Middle SchoolGrades: 6-8Distance: 0.2 mi
Schools provided by the listing agent
- District: Syracuse
Source: NYSAMLSs. This data may not be complete. We recommend contacting the local school district to confirm school assignments for this home.
