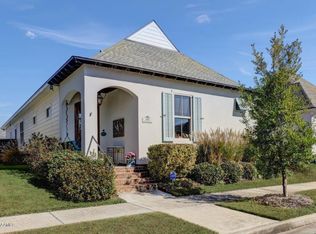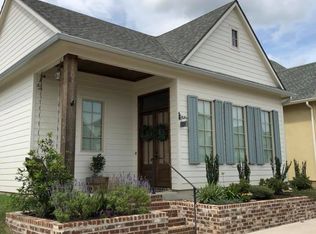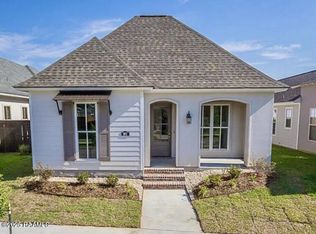Welcome to Couret Farms, Upper Lafayettes premier development! This beautiful home was built by Shivers Brothers Construction and was lovingly lived in for 4 1/2 years. It is immaculate, spacious and very inviting! As soon as you enter the foyer you will fall in love with this gorgeous space! This charming 3 bedroom, 2 bath split floor plan offers 1765 sqft. of living area. It is wonderful for entertaining and has an open living, dining and kitchen area which opens up to the side court porch for an expansive entertaining space! The kitchen has an oversized island with slab granite countertops, an abundance of kitchen cabinets and stainless steel appliances.Right off the kitchen is your dining area with an adorable built in sitting nook adding additional seating for large crowds or an intimate space just to relax. In the front of the home are 2 bedrooms and a full bath. Your master suite is tucked away in the rear of the home. It has lots of natural light and is spacious. The master bath has double vanities with lots of cabinets, granite countertops, a large soaker tub, walk in shower and a huge walk in closet with built ins. The utility room will make doing laundry a breeze from the kitchen sink to a large granite countertop and cabinetry this will fit all of your laundry needs. Looking for an outdoor space to retreat to after a long day....Step out to your intimate court porch and enjoy this maintenance free space. This home is cozy, lives large, has great curb appeal, custom built ins, beautiful detail and lots of storage! Its located minutes away from I-10 and I-49 and youll be proud to call this beauty HOME!
This property is off market, which means it's not currently listed for sale or rent on Zillow. This may be different from what's available on other websites or public sources.



