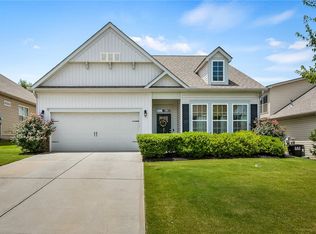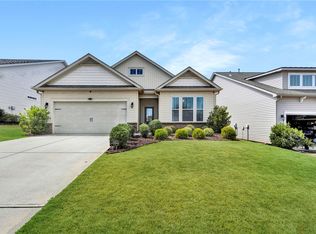Almost brand new 4 bedroom, 3 bath home with a cozy feel living room with a beautiful corner fireplace unit. Large windows offer plenty of natural sunlight. The kitchen is open and spacious with stainless steel appliances, a nice island with a bar top that would be a great breakfast area and it overlooks the dining room space. Master bedroom is on the main level with its full bathroom and walk in closet. Two guest bedrooms are also on main level (one currently used as an office) and one bedroom upstairs with a full bath and a loft area. Perfect home for entertaining. Great location in the North Pointe/McCants/TL Hanna schools and only 30 minutes to downtown Greenville, close to shops, restaurants and Dr's offices off 81 as well as Anderson University. Lake Hartwell and Clemson is just a short drive away. Home is less than 2 years old. IF you are driving by the house and GPS takes you to Hub Road that is correct, please look for the sign at corner and you will see Rossmoor.
This property is off market, which means it's not currently listed for sale or rent on Zillow. This may be different from what's available on other websites or public sources.


