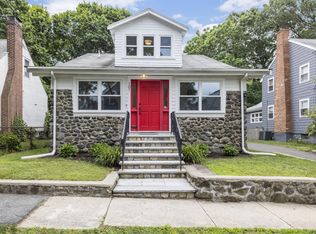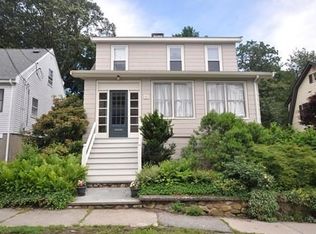Much loved beautifully updated colonial w/central air steps from Blue-Ribbon Stratton elementary school will enchant you! 1st floor layout is perfect for today's lifestyle w/versatility and space for many options. Dream of your next cocktail party centered round the elegant marble wood-burning fireplace or exciting game night in the formal dining room. An updated marble bath and kitchen with s/s appliances, quartz countertops, lots of cabinet & counter space and additional dining area helps hosting the holidays easy and fun! Immerse yourself in tranquility from the sun room with windows on 3 sides or on the private deck overlooking your beautifully landscaped, fenced in back yard oasis. Upstairs you'll find a second full bath, 4 spacious corner bedrooms and pull down access to an immense attic area ideal for extra storage. Direct garage entry through the basement and oversized parking for 4 cars. Life takes you unexpected places, love brings you home! OH Sat & Sun 12-130pm
This property is off market, which means it's not currently listed for sale or rent on Zillow. This may be different from what's available on other websites or public sources.

