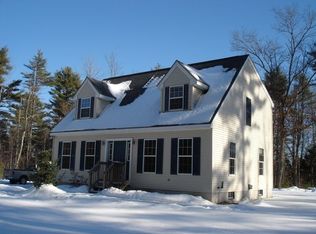Closed
$589,900
103 Rocky Dundee Road, Buxton, ME 04093
3beds
2,248sqft
Single Family Residence
Built in 1994
2.84 Acres Lot
$606,200 Zestimate®
$262/sqft
$3,236 Estimated rent
Home value
$606,200
$540,000 - $679,000
$3,236/mo
Zestimate® history
Loading...
Owner options
Explore your selling options
What's special
Experience the best of both worlds in this charming cedar log home. Tucked away on almost three acres, this home boasts a large front porch that is perfect for enjoying the peaceful surroundings. Inside, you'll find all the modern amenities to make daily living easy and enjoyable. There is plenty of space for everyone to work from home and the vaulted ceilings and natural light create a welcoming atmosphere. The main living area is ideal for entertaining or simply unwinding. Your friends won't be able to resist visiting this inviting home, and there's ample parking for all. Don't miss the stunning master suite - your personal sanctuary within the home. Schedule a showing today and invite your friends along!
Zillow last checked: 8 hours ago
Listing updated: June 04, 2025 at 01:59pm
Listed by:
Spectrum Real Estate
Bought with:
Dream Home Realty LLC
Source: Maine Listings,MLS#: 1587606
Facts & features
Interior
Bedrooms & bathrooms
- Bedrooms: 3
- Bathrooms: 3
- Full bathrooms: 3
Bedroom 1
- Level: First
Bedroom 2
- Level: First
Bedroom 3
- Level: Second
Dining room
- Level: First
Living room
- Level: First
Office
- Level: Second
Other
- Level: Basement
Other
- Level: Basement
Other
- Level: Basement
Other
- Level: Basement
Heating
- Baseboard, Direct Vent Furnace, Hot Water, Zoned, Stove
Cooling
- None
Appliances
- Included: Dishwasher, Microwave, Electric Range, Refrigerator
Features
- 1st Floor Bedroom, Bathtub, One-Floor Living, Shower, Walk-In Closet(s)
- Flooring: Wood
- Windows: Double Pane Windows
- Basement: Bulkhead,Interior Entry,Finished,Full
- Has fireplace: No
Interior area
- Total structure area: 2,248
- Total interior livable area: 2,248 sqft
- Finished area above ground: 1,248
- Finished area below ground: 1,000
Property
Parking
- Parking features: Paved, 5 - 10 Spaces, On Site
Features
- Patio & porch: Deck, Porch
- Has view: Yes
- View description: Trees/Woods
Lot
- Size: 2.84 Acres
- Features: Rural, Level, Open Lot, Wooded
Details
- Parcel number: BUXTM0004B0024A5
- Zoning: Rural
- Other equipment: Cable, Internet Access Available
Construction
Type & style
- Home type: SingleFamily
- Architectural style: Cape Cod
- Property subtype: Single Family Residence
Materials
- Other, Log, Wood Frame, Wood Siding
- Roof: Composition,Pitched,Shingle
Condition
- Year built: 1994
Utilities & green energy
- Electric: Circuit Breakers
- Sewer: Private Sewer
- Water: Private
Community & neighborhood
Location
- Region: Buxton
Other
Other facts
- Road surface type: Paved
Price history
| Date | Event | Price |
|---|---|---|
| 8/6/2024 | Sold | $589,900$262/sqft |
Source: | ||
| 6/28/2024 | Pending sale | $589,900$262/sqft |
Source: | ||
| 6/3/2024 | Price change | $589,900-0.9%$262/sqft |
Source: | ||
| 4/27/2024 | Listed for sale | $595,000+164.4%$265/sqft |
Source: | ||
| 12/14/2023 | Sold | $225,000-10%$100/sqft |
Source: | ||
Public tax history
| Year | Property taxes | Tax assessment |
|---|---|---|
| 2024 | $4,110 +6.3% | $374,000 +0.8% |
| 2023 | $3,868 +0.9% | $370,900 -0.9% |
| 2022 | $3,832 +33.4% | $374,200 +88.3% |
Find assessor info on the county website
Neighborhood: 04093
Nearby schools
GreatSchools rating
- 4/10Buxton Center Elementary SchoolGrades: PK-5Distance: 1.9 mi
- 4/10Bonny Eagle Middle SchoolGrades: 6-8Distance: 3.3 mi
- 3/10Bonny Eagle High SchoolGrades: 9-12Distance: 3.4 mi
Get pre-qualified for a loan
At Zillow Home Loans, we can pre-qualify you in as little as 5 minutes with no impact to your credit score.An equal housing lender. NMLS #10287.
Sell for more on Zillow
Get a Zillow Showcase℠ listing at no additional cost and you could sell for .
$606,200
2% more+$12,124
With Zillow Showcase(estimated)$618,324
