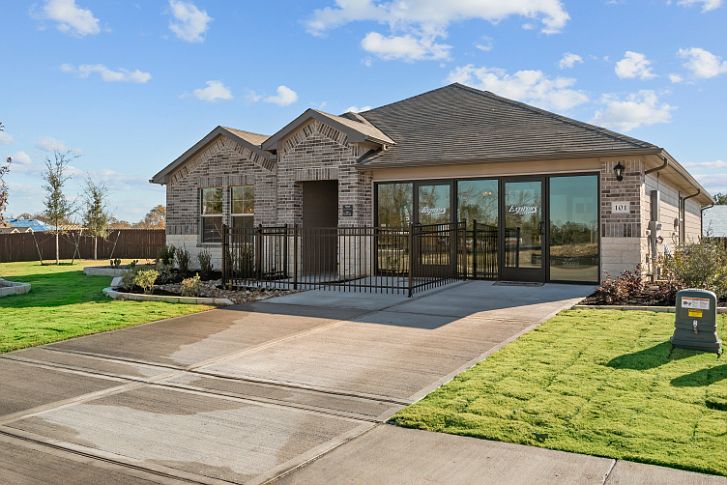The Ashburn is a beautiful and spacious one-story home! It has a modern, open floor plan design where the living room, kitchen, and dining room are open to one another. They also over look the covered patio. Bedroom 1 is off the living room and has a large walk-in closet and bathroom. The home also has two more bedrooms, an extra bathroom, laundry room, and a two-car garage. Modern finishes include 2cm quartz, stainless appliances and hard surface flooring.
Pending
$233,515
103 Rockbridge Dr, Huntsville, TX 77340
3beds
1,263sqft
Single Family Residence
Built in 2025
-- sqft lot
$230,600 Zestimate®
$185/sqft
$28/mo HOA
- 33 days
- on Zillow |
- 98 |
- 4 |
Zillow last checked: 7 hours ago
Listing updated: July 09, 2025 at 10:07am
Listed by:
David Clinton TREC #0245076 512-364-3698,
DR Horton, America's Builder
Source: HAR,MLS#: 23731650
Travel times
Schedule tour
Select your preferred tour type — either in-person or real-time video tour — then discuss available options with the builder representative you're connected with.
Select a date
Facts & features
Interior
Bedrooms & bathrooms
- Bedrooms: 3
- Bathrooms: 2
- Full bathrooms: 2
Heating
- Electric
Cooling
- Ceiling Fan(s), Electric
Appliances
- Included: ENERGY STAR Qualified Appliances
Features
- All Bedrooms Down
Interior area
- Total structure area: 1,263
- Total interior livable area: 1,263 sqft
Property
Parking
- Total spaces: 2
- Parking features: Attached
- Attached garage spaces: 2
Features
- Stories: 1
Lot
- Features: Subdivided, 0 Up To 1/4 Acre
Details
- Parcel number: 69164
Construction
Type & style
- Home type: SingleFamily
- Architectural style: Traditional
- Property subtype: Single Family Residence
Materials
- Brick
- Foundation: Slab
- Roof: Composition,Wood
Condition
- New construction: Yes
- Year built: 2025
Details
- Builder name: D.R HORTON
Utilities & green energy
- Sewer: Public Sewer
- Water: Public
Green energy
- Energy efficient items: Attic Vents, Thermostat, HVAC
Community & HOA
Community
- Subdivision: Rockbridge
HOA
- Has HOA: Yes
- HOA fee: $330 annually
Location
- Region: Huntsville
Financial & listing details
- Price per square foot: $185/sqft
- Tax assessed value: $10,000
- Annual tax amount: $175
- Date on market: 6/16/2025
About the community
Visit us at Rockbridge, a new home community in Huntsville, TX. Rockbridge offers seven versatile and affordable floorplans expertly designed to fit your needs, whether you're a growing family, empty-nesters, or students! These one-story, open-concept plans range from 1,263 - 2,032 sq. ft. and include 3 and 4-bedroom options with 2 bathrooms.
A beautiful kitchen awaits, designed thoughtfully with the home cook in mind. Sleek stainless-steel appliances come standard in Rockbridge, as well as large granite or quartz counter tops, giving you plenty of space for hosting and meal prepping. We include Home is Connected® smart home technology throughout the house, giving you comfort and peace of mind all at your fingertips. Designer selected flooring gives you style and convenience, along with ceramic tile surround and chrome hardware in the bathrooms. Your new home will include a finished 2-car garage, covered patio, and large fenced backyard. There is plenty of room to make memories both inside and out!
Huntsville, better known as the home of Sam Houston, offers a variety of discoveries—history, nature, prominent state institutions, and antiques—all mixed with hometown hospitality. The small-town, historic feel brings new meaning to "Texas Charm." Visit West Sandy Creek Winery down the road, enjoy a game at Raven Nest Golf Club, or take the kids for an excursion on Lake Raven. Hiking at Sam Houston National Forest is a wonderful way to get out and experience nature! Plus, Sam Houston University students can take advantage of a quick 10-minute commute, with easy access to SH-30 E.
We can't wait to help you find your new home at Rockbridge. Call to schedule a tour today!
Source: DR Horton

