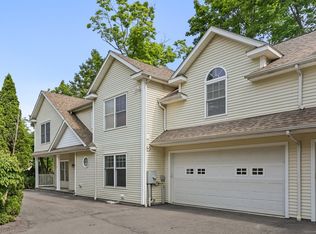Looking for traditional single family features with the low maintenance qualities of a contemporary condo? This may be your next home! This small enclave of townhouses/condos is located on its own private cul-de-sac abutting conservation area. Approx 3000 square feet offers a versatile living arrangement w/3BRS + 3.5BTHS. End rear unit features w/ high ceilings + wood floors. LR w/gas fireplace + formal DR + E-I-K w/breakfast nook/ss appliances. Gas heat/cook. C/A. Huge Master BR suite w/whirlpool tub/5' shower/walk in closet + 2 large BRS. Huge LL bonus room w/FR w/BTH+walkout to large grassy common area. Ideal for au-pair/guests. 2 car garage + parking space. Great storage. Low HOA fees! Walk to RR, shops, restaurants!
This property is off market, which means it's not currently listed for sale or rent on Zillow. This may be different from what's available on other websites or public sources.

